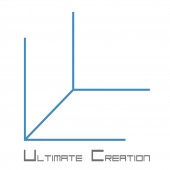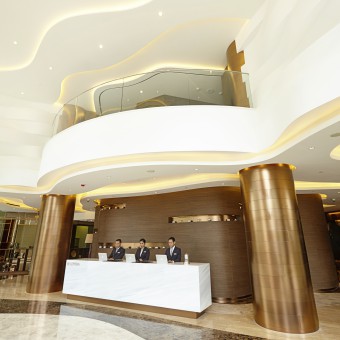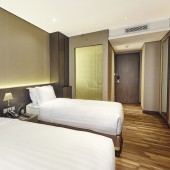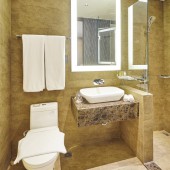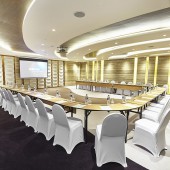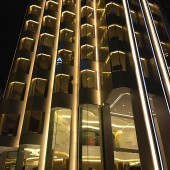DESIGN NAME:
Feel at Home - Ashley Hotel
PRIMARY FUNCTION:
Hotel Interior
INSPIRATION:
The buildings of Indonesia are in high density, while Hotel Ashley is located in the district surrounded by many hotels and next to luxury apartments, and therefore the designer determined its outer design is the key to stand out. Privacy always a problem of high density district, but an iconic irregular shape of its exterior wall solves it completely, and meanwhile enhance its surface area as well as its number of rooms.
UNIQUE PROPERTIES / PROJECT DESCRIPTION:
Hotel Ashley is designed to make the guests feel welcomed. Applies down to earth brown theme color to bring comfortable stay. A consistent organic shape of ceiling integrated with lighting in lobby and conference room looks stylish and also cozy in practice. The contemporary design of facade makes up 270 degree open view highly enhances privacy as the guests are unable seeing each other from wide window. Zoom-in to the little room, the great uses of glass and lighting enhance the spacial perception, where the special glass infiltrating light ray from washroom into bedroom, without reducing its privacy.
OPERATION / FLOW / INTERACTION:
In commercial project, scope of work of interior designer is much wider than residential, since the designer has to consider the return of investment for the client as well as determine the gross floor area attribution of hotel public area and hotel rooms in order to maximum hotel's income, it is 15/85 in Hotel Ashley. Secondly, planning and communication are the keys of success in a hotel design and build project, especially when there is a cultural difference in handling oversea project. The designer created a very detailed design plan for work and site visited frequently, to make sure all works were being proceeded according to the plan, and all questions and problem were being addressed.
PROJECT DURATION AND LOCATION:
The project was finished in one and a half year, from concept design until the end of construction.
FITS BEST INTO CATEGORY:
Interior Space and Exhibition Design
|
PRODUCTION / REALIZATION TECHNOLOGY:
Under the room space restriction, the great uses of glass and lighting enhance the spacial perception, where the special glass infiltrating light ray from washroom into bedroom, without reducing its privacy.
SPECIFICATIONS / TECHNICAL PROPERTIES:
-
TAGS:
hotel design, less is more, safe trip, sweet home, special glass, lighting, 270 open view, privacy
RESEARCH ABSTRACT:
Research and study are always a challenge when handling an oversea project. In order to deliver a qualified design, the designer has to have a good understanding of geography, population, culture, behavior, living standard of the place, etc. Luckily, a lot of statistics and information could be found from the internet, or else some data could be collected by communicating with the teams of client.
CHALLENGE:
With the differences of both culture and language, the Hong Kong designer having big challenges of handling oversea projects. Due to the unique exterior wall design, the designer spent a lot of time in structural explanation and education. The material price in Indonesia is pretty high, however the shipping cost is also high by importing material. The restaurant and business center were lately requested by client after building process started, the schedule became tight in meeting hotel opening.
ADDED DATE:
2017-03-25 15:13:55
TEAM MEMBERS (1) :
IMAGE CREDITS:
Stanley So, 2016.
|
