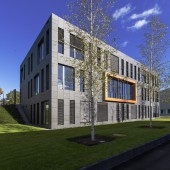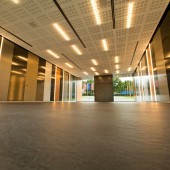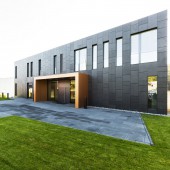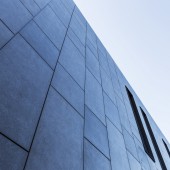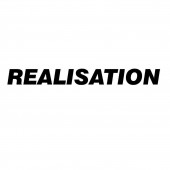Winner Forum Office building by Martin Schrodt |
Home > Winners > #56970 |
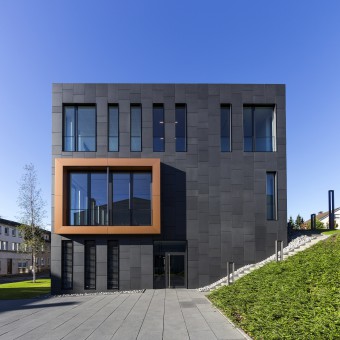 |
|
||||
| DESIGN DETAILS | |||||
| DESIGN NAME: Winner Forum PRIMARY FUNCTION: Office building INSPIRATION: The building, in retreat from the streetscape, takes some space for itself. UNIQUE PROPERTIES / PROJECT DESCRIPTION: Precision, sustainability, energy efficiency and effectiveness as weil as being durable, low-maintenance, well-integrated, timeless and of high quality. OPERATION / FLOW / INTERACTION: The LED lighting concept is consistent with its use of SPINAled with light colour 3000 K and remote operation devices. The irregular arrangement of the SPINAled on the ceilings of the training rooms and foyer creates a sense of disordered calm. PROJECT DURATION AND LOCATION: The projekt started in January 2013 and was finished in July 2014. FITS BEST INTO CATEGORY: Architecture, Building and Structure Design |
PRODUCTION / REALIZATION TECHNOLOGY: The building is set back from the street and features clear, sharp contours with a Rieder FibreC fibreglass-reinforce SPECIFICATIONS / TECHNICAL PROPERTIES: Width 27,480 mm x Depth 13,980 mm x Height 12,620 mm, gross floor area 1,150 square meters TAGS: Precision, sustainability, energy efficiency, durable, low maintenance, timeless, perfect quality RESEARCH ABSTRACT: The design for the building is based on the following values: precision, sustainability, energy efficiency, and effectiveness with the goals of being long-lasting, low-maintenance, plane surfaces, timeless, and of high quality. CHALLENGE: The fibreglass-reinforce ADDED DATE: 2017-03-24 21:54:06 TEAM MEMBERS (1) : Martin Schrodt IMAGE CREDITS: Winner Forum Main Image: Lutz Tölle, Side view, 2014. Winner Forum Optional Image #1: Lutz Tölle, Front view, 2014. Winner Forum Optional Image #2: Markus Heimbach, Foyer, 2014. Winner Forum Optional Image #3: Lutz Tölle, Entrance view, 2014. Winner Forum Optional Image #4: Lutz Tölle, Facade, 2014. |
||||
| Visit the following page to learn more: http://bit.ly/2kzm5Vm | |||||
| AWARD DETAILS | |
 |
Winner Forum Office Building by Martin Schrodt is Winner in Architecture, Building and Structure Design Category, 2016 - 2017.· Press Members: Login or Register to request an exclusive interview with Martin Schrodt. · Click here to register inorder to view the profile and other works by Martin Schrodt. |
| SOCIAL |
| + Add to Likes / Favorites | Send to My Email | Comment | Testimonials | View Press-Release | Press Kit |

