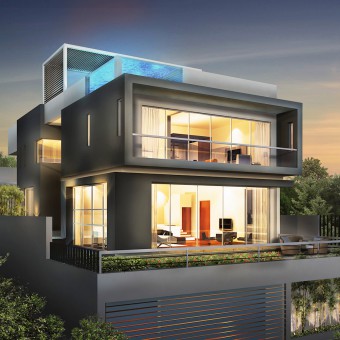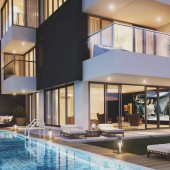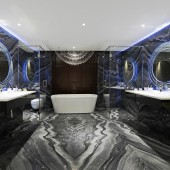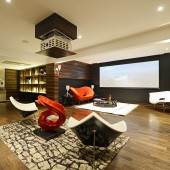Ridges Villas by Aijaz Hakim Architect |
Home > Winners > #56952 |
 |
|
||||
| DESIGN DETAILS | |||||
| DESIGN NAME: Ridges PRIMARY FUNCTION: Villas INSPIRATION: The panoramic lake and plateau views heavily influenced the design. We were inspired by the topography and the resulting design is an outcome of this. The villas follow a simple language of architecture and are either step up or step down villas, following the terrain. Local flora and fauna inspired textures, the backdrop of a natural forest was imposing. UNIQUE PROPERTIES / PROJECT DESCRIPTION: The site is heavily contoured on a lake edge, with sweeping views of the hill range. We designed 38 villas, they are either Sky, Lake, Water or Earth. They comply with the ancient principles of vastu shastra that dictates the positioning of all rooms. Every bedroom is ensuite. There is a home theatre with complete capabilities, THX certified. Construction with natural materials was encouraged, we employed local artisans to create India inspired designs. Rooms have cross ventilation and maximum light. The villas embrace technology, to enhance their performance. Most villas are equipped with infinity pools for exclusive use. Some pools are located on the rooftop, while some are on the rear deck. Every pool behaves as an evaporating, cooling feature for an adjacent villa at a higher contour. OPERATION / FLOW / INTERACTION: Every house embraces technology to enhance environmental performance; active systems run on automation making the use of lighting efficient. Lux and movement sensors activate lighting. The houses have integrated AV systems. Appliances are energy star rated. They comply completely with the ancient principles of vastu shastra which dictate the positioning of all rooms. Every bedroom is ensuite. Cut and fill of earth were balanced to have minimum impact on topography. Rainwater harvesting was strictly incorporated to recharge ground water. PROJECT DURATION AND LOCATION: The project began in 2012 and was completed in 2014 in Bhugaon, Pune. India. |
PRODUCTION / REALIZATION TECHNOLOGY: Water is an important aspect of design, it brings calmness. Open plan living allows for great flexibility and generous spaces. The overhanging balconies open to panaromic views. The millwork was executed by skilled local craftsmen, by the exploration of elements, tones and textures of materials. Water conservation techniques and green practices added depth to the design. Plants and trees were selected for their specific properties. Some have mosquito repellant properties, some have particular fragrances, trees are located at strategic locations for shade, or for their deep roots that help in soil retention, etc. SPECIFICATIONS / TECHNICAL PROPERTIES: Products utilised to make the design more efficient 1. Pex plumbing 2. Led technology 3. Solar Water Heating 4. Photo Voltaic Electricity Generation. 5. Heat Insulating Exterior Cladding. 6. Use Of Natural Materials. 7. Smart Home Technology. 8. Low Smoke Fire Retardant Wiring. 9. Seismic Resistant Structural Design. TAGS: villa, ridges, landscape, masterplan, architecture, lakefront, spa, luxury, eco friendly, smart home, efficient, tranquil, community. RESEARCH ABSTRACT: After a series of failed attempts by architects both local and foreign, Venkateshwara Realty commissioned our design firm to participate in the project. Throwing caution to the winds we accepted the project. Our research showed that projects in this area were prone to seismic movement. Hence utmost care was taken to isolate foundations and brace structural members from movement. Indian construction is a lot more permanent than Japanese or American, it is a heritage we have gained from ancient temple planning and british construction techniques. It has always been a challenge to build for permanence and address seismic concerns. A lot of research also went into deciding the style of architetcture to be followed. We were prone to following the traditional Indian courtyard style of architecture. However to maintain a compact floorplate and stay with topography, we decided to use an open plan design on a narrow plot approach for each villa. Sometime during 2013, owner management decided to showcase villa A3, as the shape of things to come. During the months that followed, we were consumed by the project. We drew drawings, we drew cables, we cut rock, we built foundations, we automated, we project managed, we budget managed, we hired, we fired, we built, we connected, at the end we completed ahead of schedule. CHALLENGE: Respecting the terrain was important to the design, thus maintaining its identity by minimal intrusion into the earth, minimizing cut and fill process and dealing with water runoffs were a couple of challenges we faced as designers. Seperation of light and heat were challenging in a hot tropical country. We also took great care to find local craftsmen and artisans who could produce modern craftsmanship while respecting Indian traditions. Specially the master bathroom, where local marble has been bookmatched to produce stunning results. ADDED DATE: 2017-03-24 09:42:31 TEAM MEMBERS (4) : Aijaz Hakim - Principal. , Seema Sancheti - Senior Architect., Risha Tyagi - Junior Architect. and Carl Demello - Architect In Training. IMAGE CREDITS: Image #1: Photographer Prashant Bhat, 2014. Image #2: Photographer Prashant Bhat, 2014. Image #3: Photographer Prashant Bhat, 2014. Image #4: Photographer Prashant Bhat, 2014. Image #5: Photographer Prashant Bhat, 2014. |
||||
| Visit the following page to learn more: http://bit.ly/2oqxvja | |||||
| AWARD DETAILS | |
 |
Ridges Villas by Aijaz Hakim Architect is Winner in Construction and Real Estate Projects Design Category, 2016 - 2017.· Read the interview with designer Aijaz Hakim Architect for design Ridges here.· Press Members: Login or Register to request an exclusive interview with Aijaz Hakim Architect. · Click here to register inorder to view the profile and other works by Aijaz Hakim Architect. |
| SOCIAL |
| + Add to Likes / Favorites | Send to My Email | Comment | Testimonials | View Press-Release | Press Kit |
Did you like Aijaz Hakim Architect's Real Estate Design?
You will most likely enjoy other award winning real estate design as well.
Click here to view more Award Winning Real Estate Design.








