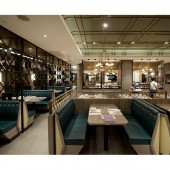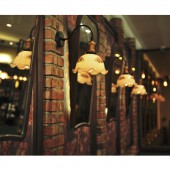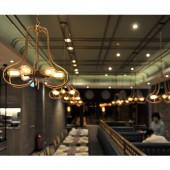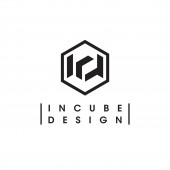Shanghai Po Po Restaurant by Vincent Chi-wai Chiang |
Home > Winners > #56878 |
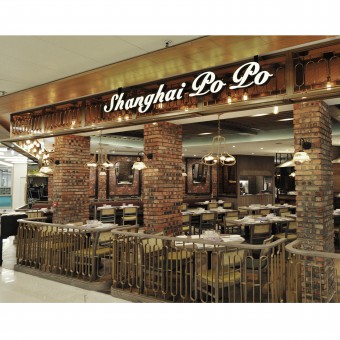 |
|
||||
| DESIGN DETAILS | |||||
| DESIGN NAME: Shanghai Po Po PRIMARY FUNCTION: Restaurant INSPIRATION: Shanghai cuisine is popular in Hong Kong, Shanghai Po Po provides affordable and traditional menu. Designer manages to provide an essence of traditional Shanghai’s treasure to the visitor and demonstrates the ambience of the famous movie In the Mood for Love, which presents elegant and romantic French meets China culture. UNIQUE PROPERTIES / PROJECT DESCRIPTION: The design brings visitor back to 70s Shanghai, not wealthy but admired modern and classy living style. Visitor can feel the aggressive transformation of Shanghai by the stunning and signature colour of the place. An artistic touch on the traditional Shanghai’s style expressed in its brick wall, elegant glass lamp, signature colour of oldish Shanghai decoration, blackish green and orange set the tone of the restaurant to realize the famous romantic Shanghai French Concession at Shanghai Po Po. OPERATION / FLOW / INTERACTION: Through the interior design, visitor can experience the cosmopolitan living style in Shanghai at old time. For the operation and business, a stylish service station is placed in the middle of the restaurant, so staff can observe the whole area at a glance and better serve the needed customer. PROJECT DURATION AND LOCATION: The project started in July 2016 and finished in January 2017 in Hong Kong. FITS BEST INTO CATEGORY: Interior Space and Exhibition Design |
PRODUCTION / REALIZATION TECHNOLOGY: Real red brick is bused to build the column and decorate the wall to replicate the old Shanghai’s architecture. Real is important to provide the true texture, colour and feel which imitated brick could not provide. Moreover, the ambient light applied to enforce the texture of materials and create the oldish style in the restaurant. Separating booth seat with metal frame, which make an interesting contrast to the brick to illustrate the transformation period of the city and variety of light designs also provides progressing message to visitor. SPECIFICATIONS / TECHNICAL PROPERTIES: 220 sq meters TAGS: Shanghai, restaurant, French, traditional, moody RESEARCH ABSTRACT: Field trip to Shanghai to visit the Shanghai French Concession, study the journals and attend the photo exhibition of historical Shanghai. From the research result, designer notice that to reveal the French meets China culture, the use of colour, lighting and the form of architecture are the three main elements to create the mood. Different designs of ceiling lights are implicating the revolution of culture and the place and the eager for change aggressively at the period. CHALLENGE: The restaurant located at the corner of the mall and the interior design to amaze people to recognize it and draw curiosity to entre. With the wide opened design of shop front, the shop sign huge and highlighted with lighting effect. Another challenge for a restaurant located in the F&B floor of a mall, is to create its own compartment. Designers use the architect technique to reform the shop to a self-building, which brick columns, its own indoor and outdoor area. The natural and fresh outdoor seat makes a contrast to the detail decorated indoor area which echo the vibrate atmosphere of the shop. ADDED DATE: 2017-03-21 09:40:31 TEAM MEMBERS (2) : Kevin Ho-pan Lau and Keith Wing-ho Lau IMAGE CREDITS: Image #1: Photographer Vincent Chi-wai Chiang, In Cube Design Limited, 2017. Image #2: Photographer Vincent Chi-wai Chiang, In Cube Design Limited, 2017. Image #3: Photographer Vincent Chi-wai Chiang, In Cube Design Limited, 2017. Image #4: Photographer Vincent Chi-wai Chiang, In Cube Design Limited, 2017. Image #5: Photographer Vincent Chi-wai Chiang, In Cube Design Limited, 2017. PATENTS/COPYRIGHTS: Copyrights belong to In Cube Design Limited, 2017. |
||||
| Visit the following page to learn more: http://incubedesign.com.hk/ | |||||
| AWARD DETAILS | |
 |
Shanghai PO PO Restaurant by Vincent Chi-Wai Chiang is Winner in Interior Space and Exhibition Design Category, 2016 - 2017.· Read the interview with designer Vincent Chi-wai Chiang for design Shanghai Po Po here.· Press Members: Login or Register to request an exclusive interview with Vincent Chi-wai Chiang. · Click here to register inorder to view the profile and other works by Vincent Chi-wai Chiang. |
| SOCIAL |
| + Add to Likes / Favorites | Send to My Email | Comment | Testimonials | View Press-Release | Press Kit |
Did you like Vincent Chi-Wai Chiang's Interior Design?
You will most likely enjoy other award winning interior design as well.
Click here to view more Award Winning Interior Design.



