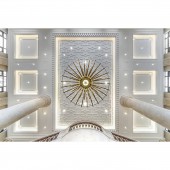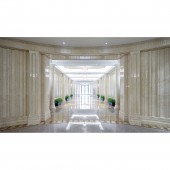Crystal Pavilion Clubhouse Facility for residents by David Chang Design Associates Int'l |
Home > Winners > #56806 |
 |
|
||||
| DESIGN DETAILS | |||||
| DESIGN NAME: Crystal Pavilion Clubhouse PRIMARY FUNCTION: Facility for residents INSPIRATION: The Ru porcelain culture is an important part of the Song dynasty culture. Hangzhou is the capital of song dynasty, and this project is located in the ancient city of Hangzhou. The design concept is inspired by the characteristics of porcelain, such as the light color jade, the strokes of cracked glaze, and the proportional shape of porcelain. With the integration of all the characteristics above, the design fusion can be formed between the European serenity and Oriental tranquility. UNIQUE PROPERTIES / PROJECT DESCRIPTION: This project is located on the bank of the Qiantang River with 245 meters of the beautiful riverfront, direct visual scenery of Jade Emperor Mountains, and historical six Pagoda of Harmonies. The total construction area of 320,000 square meters, consisting of 11 buildings and a two floors of commercial street with features include a high-end residential and commercial property, has become one of the noble residential community on the banks of the Qiantang River. OPERATION / FLOW / INTERACTION: This clubhouse is aimed to serve Crystal Pavilion Residents and the visitors to the residence as well as the private club members. The dining areas, spa & pool, and other activities areas have their own independent and exclusive area with nice traffic flow. PROJECT DURATION AND LOCATION: The project began on March of 2011 and finished and furnished on June of 2016. The location is on the south bank of Qiantang River in Hangzhou. FITS BEST INTO CATEGORY: Interior Space and Exhibition Design |
PRODUCTION / REALIZATION TECHNOLOGY: The architectural elements of Art Deco and light Beijing marble were used as the major design details and colour palette in this project. The lobby ceiling and fountains details derived from lotus pedal of Porcelain Ru from Song Dynasty to create a visual sense of reflection on the water. SPECIFICATIONS / TECHNICAL PROPERTIES: The entire Crystal Pavilion is 4437 square meters. The main floor has 3.3 meters ceiling height whereas the second floor has 6.9 meters ceiling height. The basement has approximately 9.2 ceiling height with the lowest at 2.6 meters ceiling height above finishing floor. Public area and lobby have 552 square meters. Pool area has 1526 square meters. Exercise area has 502 square meters. Second level Lounge area has 520 square meters whereas Chinese restaurant on the main floor has 420 square meters. TAGS: Luxury, Design, Facility, Interior Design, Exclusive Residence, Private Residence, Clubhouse RESEARCH ABSTRACT: The project lasted about 4 and half years. Due to the local planning policy change, the project actually comes to a halt for a year. All of the abstract conceptual researches were all done by computer in the past, but we began using hand drawing techniques to create 3 dimensional design to replace the computer renderings in the design development. CHALLENGE: The project lasted about 4 and half years. Due to the local planning policy change, the project actually comes to a halt for a year. In order to facilitate the process of the research abstract, we began using hand-drawing techniques to create 3 dimensional designs to replace the computer renderings in the design development. ADDED DATE: 2017-03-17 16:27:35 TEAM MEMBERS (8) : Design Director: David Chang, Interior Designer: Roy Liang, Interior Designer: Jay Zhong, Interior Designer: Qiannan Wu, Interior Designer: Jade Li, Interior Designer: Zhifeng Li, Interior Designer: Mary Feng and Interior Designer: Kenny Zeng IMAGE CREDITS: Photographer MConcept Media PATENTS/COPYRIGHTS: Copyrights belong to David Chang Design Associates International, 2017 |
||||
| Visit the following page to learn more: http://www.dcida.com | |||||
| AWARD DETAILS | |
 |
Crystal Pavilion Clubhouse Facility For Residents by David Chang Design Associates Int'l is Winner in Interior Space and Exhibition Design Category, 2016 - 2017.· Read the interview with designer David Chang Design Associates Int'l for design Crystal Pavilion Clubhouse here.· Press Members: Login or Register to request an exclusive interview with David Chang Design Associates Int'l. · Click here to register inorder to view the profile and other works by David Chang Design Associates Int'l. |
| SOCIAL |
| + Add to Likes / Favorites | Send to My Email | Comment | Testimonials | View Press-Release | Press Kit |
Did you like David Chang Design Associates Int'l's Interior Design?
You will most likely enjoy other award winning interior design as well.
Click here to view more Award Winning Interior Design.








