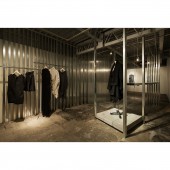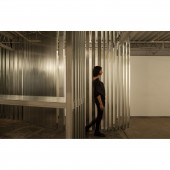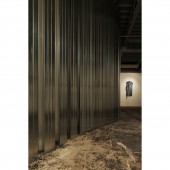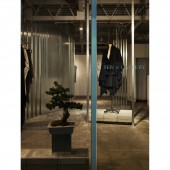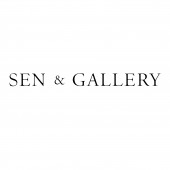Sen & Gallery Showroom,Gallery,Atelier by Tomonobu Kawakami |
Home > Winners > #56778 |
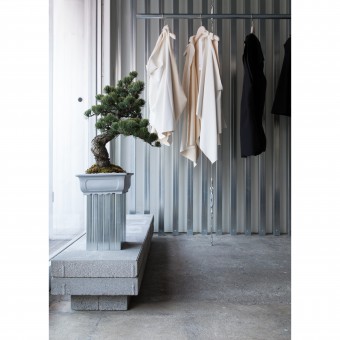 |
|
||||
| DESIGN DETAILS | |||||
| DESIGN NAME: Sen & Gallery PRIMARY FUNCTION: Showroom,Gallery,Ate INSPIRATION: This is a showroom/gallery for the fashion brand "SEN". "SEN" was started by fashion designer Tomoco Tagawa who is established and works mainly in Osaka. The brand concept is a flow with fluency, regardless of the trend of the times. This can be provided by not cutting into materials but to create form by twisting and stitching. UNIQUE PROPERTIES / PROJECT DESCRIPTION: This space is not just place to sell clothes but place which presents between (organic) space (inorganic) human body, connecting the two sides" and, one of the food, clothing and shelter is an essential element for the "people", people live life "it is a space for discussion, experiment, and practice, the relationship of clothing. " Based on the above concept, it was composed of only inorganic material which is solid, and achromatic color space. OPERATION / FLOW / INTERACTION: The space can also be used for events such as collaboration talks with Tagawa, artists and creators. LGS table is located in the central position, this is to the dissolve barrier between customer and retailer. This gives an opportunity to provide space for discussion with drinks and food. At the show window, we have placed a Bonsai Tree as an icon for universality of organic material clothes. PROJECT DURATION AND LOCATION: The project started in December 2014 in Osaka and finished in October 2015. FITS BEST INTO CATEGORY: Interior Space and Exhibition Design |
PRODUCTION / REALIZATION TECHNOLOGY: Curved LGS wall represent and creating space which reflects the title of the brand "SEN". There will be special identity shown on the entrance area which will be replaced and changed every season. New season items are made in the basement and will be shown on bespoke furniture using the table and hanging system. SPECIFICATIONS / TECHNICAL PROPERTIES: Principal use: Clothing store and Gallery Area: 51.8 square meters Main Structure: Existing Structure Wall: AEP paint Ceiling: Deck plate with spray paint Flooring: Mortar with clear dust-proof paint Partition wall: LGS triad wall (Constructional material of wall) Counter worktop: LGS triad with wire Hanger: Gas pipe with wire Table material: Layer of mortar plates Furnitures material: Block works and glass TAGS: Fashion, Showroom, Gallery, Interior, Space, SEN,Tomoco Tagawa,Kyoto RESEARCH ABSTRACT: - CHALLENGE: There was no other example on the wall surface composed only of LGS, the counter table made by hanging LGS by wire, so I had a hard time testing the durability. This configuration became feasible, realizing the only texture in this world. ADDED DATE: 2017-03-17 00:47:24 TEAM MEMBERS (4) : Design: Tomonobu Kawakami, Constructor: ie Koubou, Logo/Signage Design: Manabu Masuda(a-t-n) and Photos: Yohei Sasakura(Sasa-no-Kura-Sya) IMAGE CREDITS: Image #1~#5: Photographer Yohei Sasakura, 2015. PATENTS/COPYRIGHTS: Copyrights belong to TomonobuKawakami SpaceDesigns, 2017. |
||||
| Visit the following page to learn more: https://tomonobu-kawakami.com | |||||
| AWARD DETAILS | |
 |
Sen & Gallery Showroom, Gallery, Ate |
| SOCIAL |
| + Add to Likes / Favorites | Send to My Email | Comment | Testimonials | View Press-Release | Press Kit |

