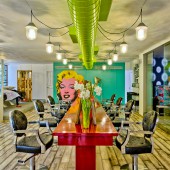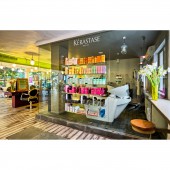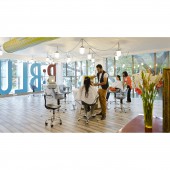BBlunt Hair Salon by Gautam Desai and Brent Barber |
Home > Winners > #56775 |
 |
|
||||
| DESIGN DETAILS | |||||
| DESIGN NAME: BBlunt PRIMARY FUNCTION: Hair Salon INSPIRATION: Inspired to create a new industrial-chic aesthetic for the salon-brand, the ceiling was left exposed to show-off the neatly-tucked mechanical systems including a lime-green metal AC duct, looped & drooped wires and industrial light pendants. The materiality composition of the rough-slate flooring, white-wash floor boards, high-gloss furniture, up-cycled mirrors, metal travel trunks, a 'funked-up' UNIQUE PROPERTIES / PROJECT DESCRIPTION: The design-intent was to create a posh, feel-good & fun salon with lots of character. The space was planned as an open-salon with a central styling-table and space-age styling-pods accentuating the salon-floor. A hair-ritual room, a mani-pedi alcove and beauty-rooms were neatly tucked at the back of the salon for privacy. To catch the attention of the busy street below, a 7-feet high self-lit 3d logo was designed abutting the exterior glass-facade announcing the presence of the hustling-salon. OPERATION / FLOW / INTERACTION: The design-intent was to create a posh, feel-good & fun salon in an industrial-chic style. The space was planned as an open-salon with a central styling-table and space-age styling-pods accentuating the salon-floor. A hair-ritual room, a mani-pedi alcove and beauty-rooms were neatly tucked at the back of the salon for privacy. To catch the attention of the busy street below, a 7-feet high self-lit 3d logo was designed abutting the exterior glass-facade announcing the presence of the hustling-salon. PROJECT DURATION AND LOCATION: The interior fit-out started in July 2013 and finished in September 2013. The project is located in Bengaluru, India FITS BEST INTO CATEGORY: Interior Space and Exhibition Design |
PRODUCTION / REALIZATION TECHNOLOGY: The material pallet includes a painted Galvanised-Iron AC duct, laminated-Wooden flooring, rough grey slate flooring, custom bent ply furniture, re-cycled wooden mirrors, Galvanised-Iron travel trunks, wallpapers and printed vinyl wall art to enhance the industrial-chic look of the salon. SPECIFICATIONS / TECHNICAL PROPERTIES: 280 Square Meters TAGS: Salon, Interior, Design, Styling, Industrial, Chic, Modern, Contemporary RESEARCH ABSTRACT: The design & aesthetic process involved researching existing salons located in London and New York City, and material referencing of projects sporting the industrial look. CHALLENGE: The hardest part was to the assemble all the research, design and aesthetics, and to deliver the project to the Owner in the stipulated time of the fit-out and with in a tight budget. ADDED DATE: 2017-03-17 00:15:29 TEAM MEMBERS (3) : Architect, Interior-Designer & Stylist: Gautam Desai, Owner: Brent Barber (also the Creative Director of BBlunt) and IMAGE CREDITS: Bhabani Blunt Hairdressing Pvt Ltd PATENTS/COPYRIGHTS: Copyrights belong to Gautam Desai Design, 2017. |
||||
| Visit the following page to learn more: http://gautamdesaidesign.com | |||||
| AWARD DETAILS | |
 |
Bblunt Hair Salon by Gautam Desai and Brent Barber is Winner in Interior Space and Exhibition Design Category, 2016 - 2017.· Press Members: Login or Register to request an exclusive interview with Gautam Desai and Brent Barber. · Click here to register inorder to view the profile and other works by Gautam Desai and Brent Barber. |
| SOCIAL |
| + Add to Likes / Favorites | Send to My Email | Comment | Testimonials | View Press-Release | Press Kit |







