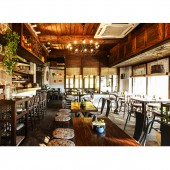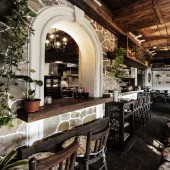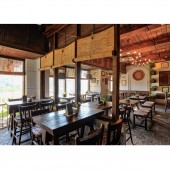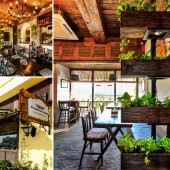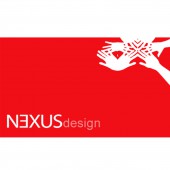Pasta Bowl Resturant by Nexus Design Integrated |
Home > Winners > #56750 |
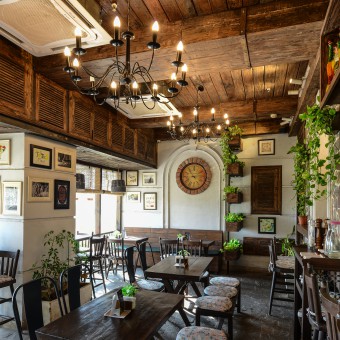 |
|
||||
| DESIGN DETAILS | |||||
| DESIGN NAME: Pasta Bowl PRIMARY FUNCTION: Resturant INSPIRATION: the inspiration was drawn for this restaurant from the Italian food, which despite being very basic has a variety of aromas and flavors is yet elegant and beautiful. A very earthy, honest yet a classic. UNIQUE PROPERTIES / PROJECT DESCRIPTION: Pasta bowl an Italian cuisine restaurant, is essentially a vibrant and a very down to earth restaurant. A very earthy and natural feel was desired and achieved for this restaurant with the material palette used. the design is supposed to give a feel of Italian beach side cafe. The design language used may not truly be Italian, but it is the quintessential feel of a southern European beach side cafe that was emulated in the design. being located in an Indian city the space deigned had to capture the imagination of the guest coming in. The site being a liner space played to a unique advantage, the length of the site is aligned to the open to sky corridor outside which was transformed to make it feel into a road side cafe using long window like framing from the exterior. The other side of the cafe forms the kitchen and the bar, thus leaving a long narrow space for the guests to seat in.The narrow long space achieved creates a very street like space as it would have been on a road side outdoor seating in a cafe. OPERATION / FLOW / INTERACTION: The restaurant has its main entry from the open to sky corridor on the second floor. the entrance door opens into a smaller room like space which is enclosed with only open frames and gives a complete view of the space inside. the seating is designed to flow in a linear manner with next to the external corridor wall and one row of central aisle tables. The opposite wall is the open kitchen wall which also works as a food service window along with an arched niche which serves as a small bar counter. PROJECT DURATION AND LOCATION: the Project is located at cross point mall, gurgaon Haryana, India. this was started in july 2016 and completed in oct 2016. FITS BEST INTO CATEGORY: Interior Space and Exhibition Design |
PRODUCTION / REALIZATION TECHNOLOGY: All materials used have been kept in their inherent natural finish. Flooring has been done in natural beige sandstone while the wall are painted in white color with cement moldings. the ceiling has been done in low cost wood with raw wood cut finish in walnut color. The corridor wall is done in large sized widow frames with large glass to allow maximum daylight inside. SPECIFICATIONS / TECHNICAL PROPERTIES: - TAGS: italian, Italian food, pasta bowl, bar, restaurant, gurgaon, india. RESEARCH ABSTRACT: A study of beach side European cafes was conducted on the internet, wherein we picked up certain proportions and elements for the design. A study of classical Italian buildings helped us understanding certain proportions of arches and molding for use in this design. CHALLENGE: The site itself being a linear space helped in achieving the desired design space intended. the entire concept evolved from the site shape existent. ADDED DATE: 2017-03-15 11:52:49 TEAM MEMBERS (4) : devesh Bhatia, Pratyay Chakrabarti, Megha Bhambhani and Prince Aryan IMAGE CREDITS: sameer chawda |
||||
| Visit the following page to learn more: http://www.nexusdzn.com | |||||
| AWARD DETAILS | |
 |
Pasta Bowl Resturant by Nexus Design Integrated is Winner in Interior Space and Exhibition Design Category, 2016 - 2017.· Press Members: Login or Register to request an exclusive interview with Nexus Design Integrated. · Click here to register inorder to view the profile and other works by Nexus Design Integrated. |
| SOCIAL |
| + Add to Likes / Favorites | Send to My Email | Comment | Testimonials | View Press-Release | Press Kit |

