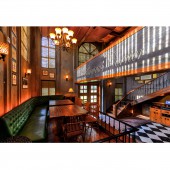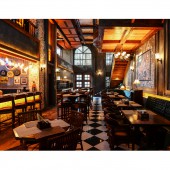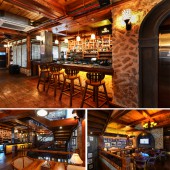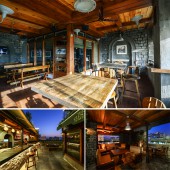The Clock Tower Restaurant and Bar by nexus design integrated |
Home > Winners > #56734 |
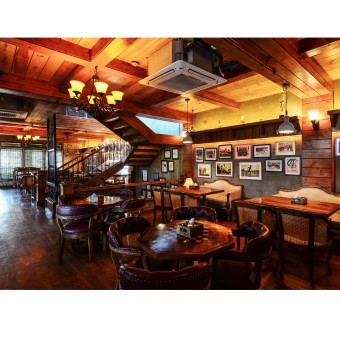 |
|
||||
| DESIGN DETAILS | |||||
| DESIGN NAME: The Clock Tower PRIMARY FUNCTION: Restaurant and Bar INSPIRATION: The clock tower is inspired by old colonial British schools in the Himalayan regions of India. A classical colonial Victorian style has been followed in the overall design travelling down to the minutest of details to emulate the feel in a new construction. The clock tower is a place designed for friends to meet and cherish golden times spent with each other. UNIQUE PROPERTIES / PROJECT DESCRIPTION: The clock tower is a theme based restaurant and brewery based in Gurgaon. The essential theme was to make a space where old friends meet and relive the memories of times spent together, with this theme we decided to give the building a complete makeover in terms of its facade and its entire interior design. The essential look of the building was desired to be that of an old school building in the Himalayan hills, “an old school nestled in the Himalayan hills”. A façade and a space that brings old memories in every guest to this restaurant, at the first glance of the building and at the first experience of the space. Use of traditional Indian quartz stone and wood bring together a traditional and warm feel to the space, the walls have been treated with cement punning with a mix of white and grey cement. OPERATION / FLOW / INTERACTION: The entry to the building is from a long driveway that culminates at small garden with the building towards the right. As you climb the steps to the main entrance of a prominent stone facade building a double height door opens up to a vary large double height space with a long staircase on the left leading to the upper floor and a small cozy deck on the right, with a performance stage right in the front with a large clock as a backdrop. The long straight leg staircase leads you to a small landing deck featuring collectibles of Aster-ix, tin tin pictures on the wall and school memorabilia plates at the deck level. The staircase further moves up to the first floor level with Cartoonist RK laxmans collection on the wall to the second floor. The second floor is divided into four primary areas with the staircase in the center dividing the hall into two smaller spaces leading to two balconies for out door seating and smoking. The staircase further continues up in a dog leg fashion to the terrace for further seating. PROJECT DURATION AND LOCATION: The project is located on Golf Course Road, opp South Point Mall, Gurgaon, Haryana, India. This project was started in Feb 2016 and completed in Oct 2016. FITS BEST INTO CATEGORY: Interior Space and Exhibition Design |
PRODUCTION / REALIZATION TECHNOLOGY: An old dilapidated building made of RCC Structure was presented to us to create a conceptual design based on a very small brief, " rekindle old friendships". Most of the structure was broken down to create new spaces in the interiors most importantly the entire first floor was knocked out to create a double height grand space on the ground floor. Certain parts of the floor were retained in the Back of the house for essential services, kitchen and the micro brewery plant. A new space for the stairwell was carved out from the building which starts as a straight leg and then doubles up in a dog legged format for the upper floor and the terrace. Two balcony areas were constructed on the second floor for outdoor seating and smoking. New terraces were added on the terrace floor to create unified yet private areas on the terrace. SPECIFICATIONS / TECHNICAL PROPERTIES: The exterior of the building has been completely done with Cladding of Indian quartz stone and use of moldings made out of pure cement. The flooring material on the Ground floor is Red and black oxide cement floor along with checkered marble pattern. The first floor has a wooden floor with the terrace being done in cobble stone and kota stone flooring. All the wall are finished with Neat Cement punning unpainted. wood ceiling has been used on all floors. TAGS: The clock tower, brewery, gurgaon, bar , india, craft beer, golf course road RESEARCH ABSTRACT: A whole lot of colonial buildings of early to mid 90's built in India and Europe were studied for the project to get the right proportions of elements for the exterior and interior works. The study also helped in giving a us a lot of elements to use and complete the entire design of the place. CHALLENGE: Being a vast period of study of early to mid 90's of buildings of massive proportions, the main challenge lied in using similar proportions on a much smaller scale but to still provide the same grandeur. ADDED DATE: 2017-03-14 10:52:03 TEAM MEMBERS (5) : Devesh Bhatia,, Pratyay chakrabarti,, Kamal Kishore , Sawran Singh and IMAGE CREDITS: sameer Chawda |
||||
| Visit the following page to learn more: http://www.nexusdzn.com | |||||
| AWARD DETAILS | |
 |
The Clock Tower Restaurant and Bar by Nexus Design Integrated is Winner in Interior Space and Exhibition Design Category, 2016 - 2017.· Press Members: Login or Register to request an exclusive interview with nexus design integrated. · Click here to register inorder to view the profile and other works by nexus design integrated. |
| SOCIAL |
| + Add to Likes / Favorites | Send to My Email | Comment | Testimonials | View Press-Release | Press Kit |

