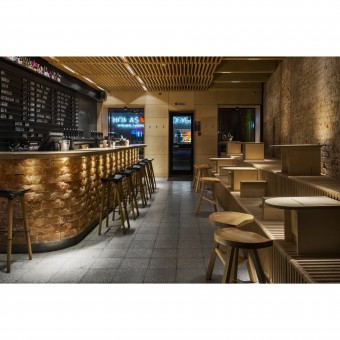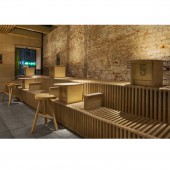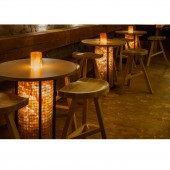Parka bar Craft beer bar by Archpoint design |
Home > Winners > #56665 |
 |
|
||||
| DESIGN DETAILS | |||||
| DESIGN NAME: Parka bar PRIMARY FUNCTION: Craft beer bar INSPIRATION: The inspiration was taken from russian sauna and urban parks areas. The word Parka comes from the russian word "par"- steam and park as well. Beer and sauna come together in mind. The interior has some elements tyipical to sauna -Himalayan salt, brooms made of birch and eucalyptus, spreading special smell, steam machine. The first floor has a long plywood seat resembling the sauna bench. Wood paving floors bring back to nature. The bar lams resemble the hops bump UNIQUE PROPERTIES / PROJECT DESCRIPTION: This craft beer bar different from the others because of its not tipical atmosphere - simpiose of loft and scandinavian design The elements to pay attention - bar facade from Himalayan salt bricks-useful for health and looks warm and unusual. Lots of plywood -bench, ceiling, tables, lighting. Steam machine makes unique atmosphere. Downfloor has a bar made from stab salt in gabions. Table has gabion leg and light up like the heater in the bath. Ceiling light is made of wood and has a bunp shape OPERATION / FLOW / INTERACTION: The whole space projected in a spesial way, the ground floor has only 3 levels of a plywood bench, but soft and cofortable seats are only on the basement floor. It makes people, who are searching for comfort follow down, and those, who want to stay for a pinta only stay on the first floor. There are aslo additional benches and tables along the stairs, people can seat and stand on the stairs. In the middle on the basement floor there is a central big table. PROJECT DURATION AND LOCATION: The project located in Moscow, Russia at Pyatnetskays str.22. It was started in November 2015 and the first floor was opened in January 2016, the groundfloor was opened in February 2016. FITS BEST INTO CATEGORY: Interior Space and Exhibition Design |
PRODUCTION / REALIZATION TECHNOLOGY: The main material for furniture is plywood - benches, tables, ceiling, doors. The mail material for bar facades - Himalayan salt in bricks and stabs. Gabions with salt as a table legs.The floors are from terrazzo and wood paving. SPECIFICATIONS / TECHNICAL PROPERTIES: The bar located in the historical building with brick walls and brick arches, it occupies the first and basement floor. The total area of the ground floor 85 sq.m, the downfloor 260 sq.m. The ceiling is 3500 mm. On the basement floor there is a bar stand and two spaces - the small one neat the bar and the big one with central table and soft leather chairs. THe cold room, toilets and the kitchen are also on the basement floor. The ground floor has its personal bar stand with different beer, the long plywood benches with portable tables. It also has a grill area. TAGS: beer, craft, salt, sauna, plywood, gabions, bar, brick RESEARCH ABSTRACT: First the research work was completed to understand what tipe of restaurant it will be the best for the area, how much people and who will visit it. Knowing all this elemnts it was decided to open the Craft beer bar. Location and characteristics of the builind were also analyzed before starting the project. CHALLENGE: The low budjet and the short terms of realization and the technical difficulties in lining the communicationsto in historical building. The plywood furniture and elements were diffiult to construct and realize. ADDED DATE: 2017-03-09 19:50:13 TEAM MEMBERS (3) : Chief Architect /designer:Valeriy Lizunov, Designer:Ekaterina Ageeva and Architect:Lilya Berganova IMAGE CREDITS: Image # 1:Olga Melekestseva/photographer Image # 2:Olga Melekestseva/photographer Image # 3:Olga Melekestseva/photographer Image # 4:Olga Melekestseva/photographer Image # 5:Olga Melekestseva/photographer PATENTS/COPYRIGHTS: Archpoint © |
||||
| Visit the following page to learn more: https://www.archpoint.ru | |||||
| AWARD DETAILS | |
 |
Parka Bar Craft Beer Bar by Archpoint Design is Winner in Interior Space and Exhibition Design Category, 2016 - 2017.· Read the interview with designer Archpoint design for design Parka bar here.· Press Members: Login or Register to request an exclusive interview with Archpoint design. · Click here to register inorder to view the profile and other works by Archpoint design. |
| SOCIAL |
| + Add to Likes / Favorites | Send to My Email | Comment | Testimonials | View Press-Release | Press Kit |
Did you like Archpoint Design's Interior Design?
You will most likely enjoy other award winning interior design as well.
Click here to view more Award Winning Interior Design.








