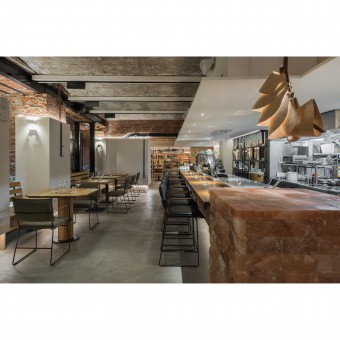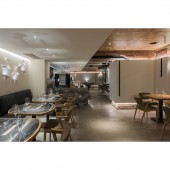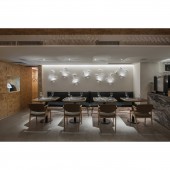Tokyo Restaurant by Valery Lizunov |
Home > Winners > #56664 |
 |
|
||||
| DESIGN DETAILS | |||||
| DESIGN NAME: Tokyo PRIMARY FUNCTION: Restaurant INSPIRATION: The pure and clear Japan minimalism. All in details and textures and materials. We want only one or two colors be used in the interior. The white walls are the perfect surface for installations. The light is what makes the interior unique. Everything becomes different tonight when the light turned on. Samurai faces, wish and rice installations appear on the walls. We specially desided not to use any Japaneze style furniture but make the design japan in other way. UNIQUE PROPERTIES / PROJECT DESCRIPTION: The restaurant was organized in a historical building in the center of Moscow. Clear and simple, close to Wabi Sabi Japan philosophy. All natural materials like concrete, wood and brick. The wall installations appear when the lights turned on tonight. The samurai faces are made from sticks, the other installation is the rice grains and Japan carp fish. Unique veneer was used to make the interior more close to authentic. The veneer shrimp lamp was designed specially to this project. The small VIP room has its own atmosphere with painting walls. Sacura, vases and the man, looking deep. The ceiling lamp was also designed by Archpoint OPERATION / FLOW / INTERACTION: This is the japan food restaurant, demacratic during the day and more glamouros and trendy tonight. Its special design makes possible to carry out some modern art events, even the photo sessions because of the white walls and the correct light. PROJECT DURATION AND LOCATION: The project started in January 2018 in Moscow city center, Russia. FITS BEST INTO CATEGORY: Interior Space and Exhibition Design |
PRODUCTION / REALIZATION TECHNOLOGY: We used concrete for the floors. Exotic wood and marble for the bar station. The installations are made from plaster and were installed by the sculptors. We used Kinetura moon moving lamp. The special attention was given to the walls and to the light. We used LED light for lighting the walls, the installations and the bar. Lots of elements were designed by Archpoint - the veneer shrimp lamp, black metal ceiling light in VIP room, special hooks for underwear, benches , all the tables and bar with salt brick. Most of chairs and sofas are Jess design (Holland) SPECIFICATIONS / TECHNICAL PROPERTIES: The total square is about 140 sq. m. The ceiling is 3000 mm height. There is a small VIP room for 10 sq.m. TAGS: Wabi Sabi, Tokyo, Installation, Dramatic RESEARCH ABSTRACT: The main idea, that makes the project different from the others is the use of very simple materials and clear plain textures. All the walls are original brick and plasterboard. The light installations- clear and not expensive way to make the wall interesting and not boring. The space becomes completely different tonight. During the day it's a Japanese restaurant for lunch, very democratic. But tonight it can be even a bar with dramatic light and cozy atmosphere. CHALLENGE: The hardest thing was to make this single space restaurant not boring and cozy. The center composition from the salt bricks and the shrimp lamp under it was a problem to come up with also. The other problems was the ceiling and engineering, how to make it invisible, because it was not possible to touch the unique arches. ADDED DATE: 2017-03-09 19:43:03 TEAM MEMBERS (1) : Valery Lizunov, Ekaterina Ageeva and Sona Gamzyan IMAGE CREDITS: #1_photographer Olga Melekestseva 2017 #2_photographer Olga Melekestseva 2017 #3_photographer Olga Melekestseva 2017 #4_photographer Olga Melekestseva 2017 #5_photographer Olga Melekestseva 2017 PATENTS/COPYRIGHTS: Archpoint © |
||||
| Visit the following page to learn more: http://www.archpoint.ru | |||||
| CLIENT/STUDIO/BRAND DETAILS | |
 |
NAME: TOKYO Sushi restaurants PROFILE: It's Japanese sushi restaurant chain |
| AWARD DETAILS | |
 |
Tokyo Restaurant by Valery Lizunov is Winner in Interior Space and Exhibition Design Category, 2017 - 2018.· Press Members: Login or Register to request an exclusive interview with Valery Lizunov. · Click here to register inorder to view the profile and other works by Valery Lizunov. |
| SOCIAL |
| + Add to Likes / Favorites | Send to My Email | Comment | Testimonials | View Press-Release | Press Kit |






