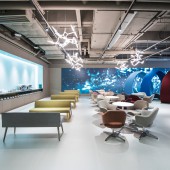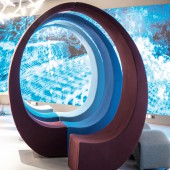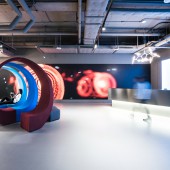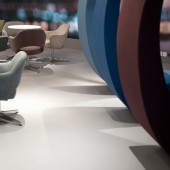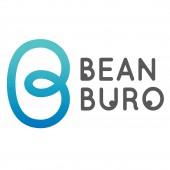Swirl Welcoming space by Lorène Faure and Kenny Kinugasa-Tsui |
Home > Winners > #56388 |
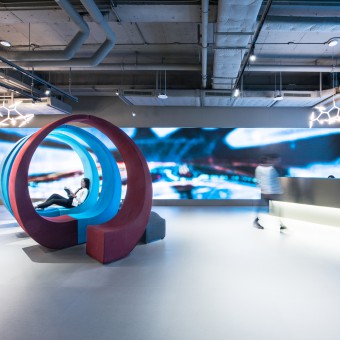 |
|
||||
| DESIGN DETAILS | |||||
| DESIGN NAME: Swirl PRIMARY FUNCTION: Welcoming space INSPIRATION: The project was inspired by contemporary art museums such as Tate Modern, Centre Pompidou and Palais de Tokyo, where contemporary art is appreciated in an industrial setting. The reference to art museums create a welcoming effect and inspires visitors and employees who regularly use the reception, cafe and meeting spaces. UNIQUE PROPERTIES / PROJECT DESCRIPTION: Bean Buro was tasked with creating a new visitor experience for Kerry Logistics headquarter at a cargo centre in an industrial area of Hong Kong, with the aim of creating an inspiring experience for elite customers through the introduction of contemporary art, while also reflecting the industrial context of the cargo centre. OPERATION / FLOW / INTERACTION: Bean Buro proposed an open and interactive space, with a 9m long LED screen displaying dynamic abstract animations to create a museum like experience, referencing artistic conversions of industrial spaces. PROJECT DURATION AND LOCATION: The project started in May 2015 and finished in November 2016 in Hong Kong. FITS BEST INTO CATEGORY: Interior Space and Exhibition Design |
PRODUCTION / REALIZATION TECHNOLOGY: Bean Buro used high quality oversized ceramic floor tiles, designed by gallery style lighting and backlit rear walls of translucent glass enhance the legibility of the space. French product designers Ronan & Erwan Bouroullec, to create an earthy and textured flooring. SPECIFICATIONS / TECHNICAL PROPERTIES: Ronan & Erwan Bouroullec Pico Up tiles 1200 x 1200mm Eero Saarinen chairs 1950 9m long LED screen TAGS: architecture, interior, office, industrial, art, cappelini, eero saarinen, ronan & erwan bouroullec, museum, Bean Buro, Kerry Logistics RESEARCH ABSTRACT: The project explores a new method of creating hospitality values in a corporate organisation welcoming space, one that is not corporate, formal and strict, but on the contrary to create an emotional space that engages visitors and users through art. Various artistic approaches have been investigated, such as a large scale video installation that could transform the lighting quality of the space, as well as original designer furniture that celebrates the world of design. CHALLENGE: The space was designed to be flexible, with a boardroom that can be opened up for events, or closed for private meetings, moveable furniture to easily change the configuration of the space. ADDED DATE: 2017-03-04 07:04:10 TEAM MEMBERS (1) : IMAGE CREDITS: Image #1: Courtesy of Bean Buro, Swirl, 2016 Image #2: Courtesy of Bean Buro, Swirl, 2016 Image #3: Courtesy of Bean Buro, Swirl, 2016 Image #4: Courtesy of Bean Buro, Swirl, 2016 Image #5: Courtesy of Bean Buro, Swirl, 2016 PATENTS/COPYRIGHTS: © Bean Buro Limited 2017. All rights Reserved. |
||||
| Visit the following page to learn more: http://ow.ly/ZjIt309AbyK | |||||
| AWARD DETAILS | |
 |
Swirl Welcoming Space by Lorène Faure and Kenny Kinugasa-Tsui is Winner in Interior Space and Exhibition Design Category, 2016 - 2017.· Read the interview with designer Lorène Faure and Kenny Kinugasa-Tsui for design Swirl here.· Press Members: Login or Register to request an exclusive interview with Lorène Faure and Kenny Kinugasa-Tsui. · Click here to register inorder to view the profile and other works by Lorène Faure and Kenny Kinugasa-Tsui. |
| SOCIAL |
| + Add to Likes / Favorites | Send to My Email | Comment | Testimonials | View Press-Release | Press Kit |
Did you like Lorène Faure and Kenny Kinugasa-Tsui's Interior Design?
You will most likely enjoy other award winning interior design as well.
Click here to view more Award Winning Interior Design.


