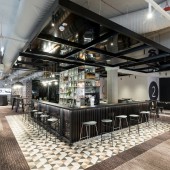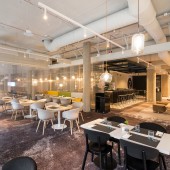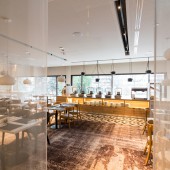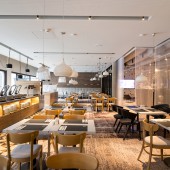Novotel Wroclaw Centrum Hotel common areas renovation by Tremend |
Home > Winners > #56361 |
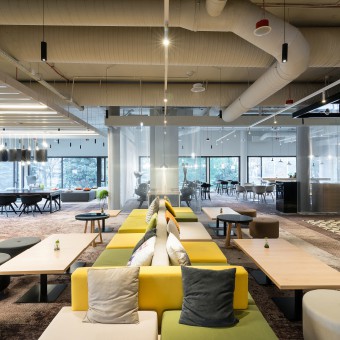 |
|
||||
| DESIGN DETAILS | |||||
| DESIGN NAME: Novotel Wroclaw Centrum PRIMARY FUNCTION: Hotel common areas renovation INSPIRATION: The renovated building is an important element of city scape constructed in 1960s and the design has revealed many of the raw construction and installation originally kept in the renovation. This created a modern but honest design which is a background to technology and modern era overlapping zones of the lobby and F&B. We wanted to create a multifunctional space, where the guest can terraform his own area to work, play and relax. The new lobby dynamics is revolutionizing. UNIQUE PROPERTIES / PROJECT DESCRIPTION: Architects challenge was to redesign the common areas and conference rooms located on the spacious ground floor of hotel Novotel Wroclaw Centrum in accordance to changing hospitality client needs. Tremend lead designers Magdalena Federowicz-Boule and Piotr Kalinowski goal was to not only take care of modern hospitality clients, but also to set standard for brand in the Central Europe area. Novotel Wroclaw Centrum by Tremend is a great example of how the hospitality experience evolves. OPERATION / FLOW / INTERACTION: - PROJECT DURATION AND LOCATION: Wrocław, 2016 FITS BEST INTO CATEGORY: Interior Space and Exhibition Design |
PRODUCTION / REALIZATION TECHNOLOGY: The main inspiration was the raw construction of the building itself. That's why it's left uncovered and integrates in the whole design. In the same time, we wanted to introduce simple and natural materials to contrast the coziness of the fabrics and space with raw instalation and construction of the old building. The areas are mixing with each other with only light, fabric mobile dividers, which are used to separate the space with the time cycle. SPECIFICATIONS / TECHNICAL PROPERTIES: Common areas renovation - 800 sqm. TAGS: hospitality, design, dowhatyoulove, interior, architecture, tremend, horeca, hotele, projekt, projektant, architekt RESEARCH ABSTRACT: The project started with deconstructing existing non-relevant function with existing partition walls. The common areas space has been then divided into zones, matching the Novotel brief. The zones itself we've decided to blend with each other. In terms of interior design the zones were represented by carpeting and transparent aearial ceilings. Those elements describes briefly zoning of the project. Also the zoning is fluent through using of mobile fabric dividers, where two sizes of restaurant can be achived. The whole restaurant can be isolated from guest by fabric as well. The concept design was made in a whole design team of members with leadership of Magdalena Federowicz-Boule and Piotr Kalinowski, who made the key decision and coordination. CHALLENGE: The hardest part was the renovation itself, which was very tight on cost control and technical surprises of the existing facilities. We've proceeded with caution on authors supervision, working close to Investor to match as similar to design concept as possible. Also, the cost control of the whole renovation was done excellent by Investor with cooperation with the design team to not compromise the final effect. ADDED DATE: 2017-03-03 12:39:01 TEAM MEMBERS (8) : Magdalena Federowicz-Boule, Piotr Kalinowski, Katarzyna Majer, Anna Sobiech, Anna Stachi, Aleksandra Kilinska, Klaudyna Czechowska and Agnieszka Kowalska IMAGE CREDITS: Tremend PATENTS/COPYRIGHTS: Copyrights belong to Tremend, 2016. |
||||
| Visit the following page to learn more: http://tremend.pl | |||||
| AWARD DETAILS | |
 |
Novotel Wroclaw Centrum Hotel Common Areas Renovation by Tremend is Winner in Interior Space and Exhibition Design Category, 2016 - 2017.· Press Members: Login or Register to request an exclusive interview with Tremend. · Click here to register inorder to view the profile and other works by Tremend. |
| SOCIAL |
| + Add to Likes / Favorites | Send to My Email | Comment | Testimonials | View Press-Release | Press Kit |

