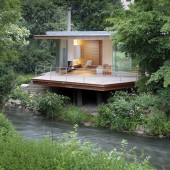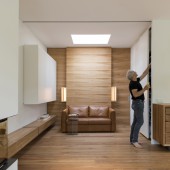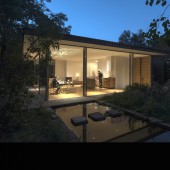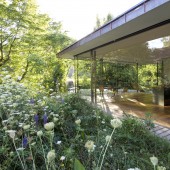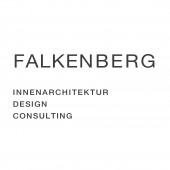House Rheder 2 Weekend House by Heike Falkenberg |
Home > Winners > #56327 |
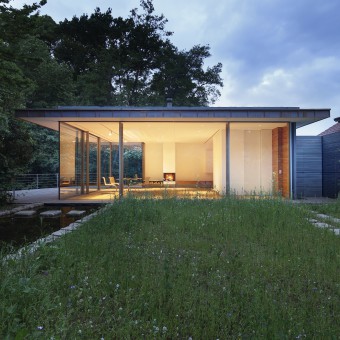 |
|
||||
| DESIGN DETAILS | |||||
| DESIGN NAME: House Rheder 2 PRIMARY FUNCTION: Weekend House INSPIRATION: In a time when there are more questions than answers, more choice than decisions and more opportunities than hours per day, there is a great risk to succumb to haste. The new challenge of our everyday lives today is to omit the unimportant and give the essential more space. To feel connected with nature is an integral part of our lives. It gives us peace and support, space for thoughts and grounding in the hectic pace of our age. UNIQUE PROPERTIES / PROJECT DESCRIPTION: The architecture of House Rheder reflects man's rediscovered desire for naturalness, simplicity and clarity. The aim of the design is the sensual perceptibility of the various lighting moods, the experience of air, fire, water and earth. Landscape and room become one. OPERATION / FLOW / INTERACTION: A reflection pool, that gives rise to the natural play of light on the ceiling and at the same time, reflects the sky and clouds itself, ensures the fusion of interior and exterior. Ceiling high sliding partitions are used to divide the living space from the sleeping areas and the bathroom behind it. A small second bedroom is also accessible from behind the panels. The heart of the house however, is the living space. The minimalistic furniture offers the residents all freedoms - and allows them the ability to create personal intimate places of retreat - whether in front of the fireplace, behind the Japanese inspired sliding screen or relaxing in the ceiling suspended recliner that emulates the gentle movements of the river. PROJECT DURATION AND LOCATION: The house is situated in Rheder, Germany and was completed in 2015. The house received the American Architecture Prize Bronze Award 2016 in the category Interior Design Residential. FITS BEST INTO CATEGORY: Architecture, Building and Structure Design |
PRODUCTION / REALIZATION TECHNOLOGY: Local and natural materials, local and skilled craftsmen, the immediate enviroment, the four elements earth, wind fire and water. SPECIFICATIONS / TECHNICAL PROPERTIES: A 90 m² weekend house with flexible spatial arrangements. A living room that becomes a part of the patio, that is a part of the landscape. The living space is also a kitchen, a dining room, a reading room and a sleeping space. Changing times and seasons give rise to changing spatial qualities, a large space evolves into smaller intimate spaces. TAGS: Weekend House, Retreat, Light, Air, Tranquility, Tangible essentials, Heike Falkenberg, RESEARCH ABSTRACT: The design and construction of this house was not conceived in the traditional sense but was considered as a research project. Simplicity, beauty, minimalism, transformation, local handcraftsmanship and authentic materials, the unique and changing qualities of the landscape were all criteria of equal importance. The goal of the architecture was to unite the single parts, nature, house and residents into a higher entity. The boundaries have dissolved and the cycle of nature is permitted to unfold. Through the glass the landscape is interpreted anew it becomes part of a greater whole. In this project the luxury of time was taken for ideas to evolve, the planning criteria was continually tested, assessed and reassessed. The path and the learning process were as important as the final, highly refined yet simple solution. CHALLENGE: The house offers a life in and with nature, directly situated on the banks of the Nethe, a tributary of the Weser River in the German countryside. In the structure, a light, elegant, restrained building with 90 m² of living area, not even two complete exterior masonry walls define the space, instead minimal steel columns support a continuous glass facade. To the river front, the delicate three metre high glass sliding doors can open up to two-thirds of the facade. The result is a seamless transition onto a timber-decked patio with great views of the adjacent landscape conservation area. ADDED DATE: 2017-03-02 15:14:10 TEAM MEMBERS (1) : IMAGE CREDITS: Image #1: Photographer Reimund Braun Image #2: Photographer Reimund Braun Image #2: Photographer Thomas Mayer Image #2: Photographer Thomas Mayer Image #2: Photographer Thomas Mayer |
||||
| Visit the following page to learn more: http://falkenberg.de.com/en/ | |||||
| AWARD DETAILS | |
 |
House Rheder 2 Weekend House by Heike Falkenberg is Winner in Architecture, Building and Structure Design Category, 2016 - 2017.· Press Members: Login or Register to request an exclusive interview with Heike Falkenberg. · Click here to register inorder to view the profile and other works by Heike Falkenberg. |
| SOCIAL |
| + Add to Likes / Favorites | Send to My Email | Comment | Testimonials | View Press-Release | Press Kit |

