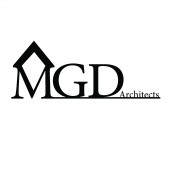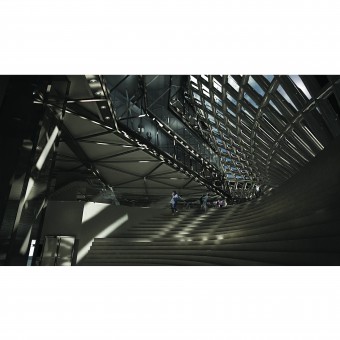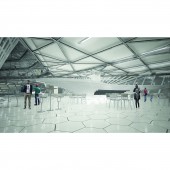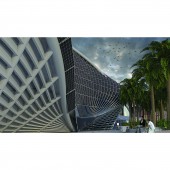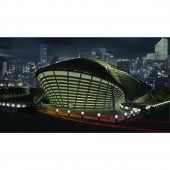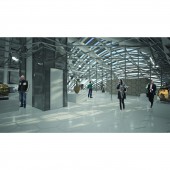DESIGN NAME:
Kerman Museum Building
PRIMARY FUNCTION:
Museum Building
INSPIRATION:
Kapar, is one of the traditional structures which the local people and old tribes of this area have constructed and gradually evolved its quality to form a compatible lifestyle with the regional climate. Regarding the main concept of our design process, we were inspired by these fascinating structures and have used them in the forming process of museum.
UNIQUE PROPERTIES / PROJECT DESCRIPTION:
The stated project is located in one of the hottest districts of Iran ,called Kerman .In detail, this area is categorized in hot and dry climate, so inevitably it has its own difficulties and features both climatically and cultural; thus, one of the main priorities of the design process was to regard those factors and strive to fulfill them.
Kerman has a harsh weather with so many unstable stages during a single year, also experiences sand storms during April-June months.
OPERATION / FLOW / INTERACTION:
The first step in our design process was to make a close relationship with the museum building and its surrounding nature and culture; but the climatic features of the site had restricted the forms of building which had open air spaces. After examining a lot of alternatives, eventually we concluded that the only way to fulfill both close relationship trend and monumental need of a outstanding museum was to design an outstanding main building and then, cover the whole building with a modern and sustainable skin.
PROJECT DURATION AND LOCATION:
The design process of this project was started in October 2016 and it finished in February 2017. Also, the location of this project is Kerman, Iran.
FITS BEST INTO CATEGORY:
Architecture, Building and Structure Design
|
PRODUCTION / REALIZATION TECHNOLOGY:
Low-E window glasses, Opaque photovoltaic panels, roof gardens, movable panels
SPECIFICATIONS / TECHNICAL PROPERTIES:
To maximize the energy efficiency of the building, a transformable shell which consists of photovoltaic panels is applied on top of the main building. The size and the location of these panels are designed in special softwares to cover the entire sun orientations in a year.
TAGS:
Museum, Architecture, Art Gallery, Interior design
RESEARCH ABSTRACT:
Kapar, is one of the traditional structures which the local people and old tribes of this area have constructed and gradually evolved its quality to form a compatible lifestyle with the regional climate. The external shell is radically inspired by Kapar and the transformable form of it has been examined on the special softwares in random days of the year and the algorithm of positioning those Photovoltaic panels has been written in Grasshopper to create a real model of it digitally. The data is accurate enough for the first phase but undoubtedly it should be more researches on it afterwards.
CHALLENGE:
Regarding the unstable weather conditions, making a relationship between the interior spaces and the exterior surroundings was the main challenge of this project. The only way to fulfill the aesthetic and technical demands of the project was to create a double-skin building.
ADDED DATE:
2017-02-28 19:27:52
TEAM MEMBERS (3) :
Pouria Darvishi, Ayda Golahmadi and Khashayar Mansourizadeh
IMAGE CREDITS:
Khashayar Mansourizadeh, Pouria Darvishi, Ayda Golahmadi
|
