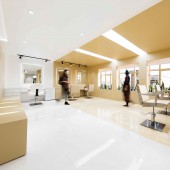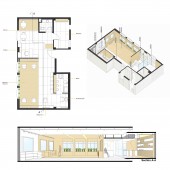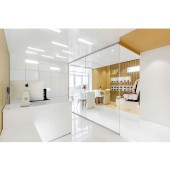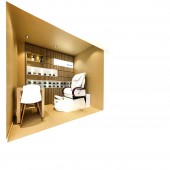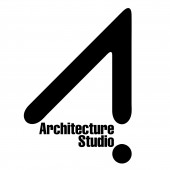Shokrniya Beauty Salon by Kasra ShafieeZadeh |
Home > Winners > #55920 |
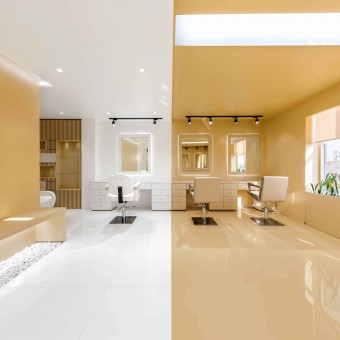 |
|
||||
| DESIGN DETAILS | |||||
| DESIGN NAME: Shokrniya PRIMARY FUNCTION: Beauty Salon INSPIRATION: The main underlying idea of the project is to produce separate spaces with different functions, which are at the same time parts of a whole structure. The Beige color as one of the deluxe colors of Iran was chosen to develop the idea of the project. The Spaces appear in the forms of boxes in two colors, which differentiate the dirty and clean spaces. For example, the hair cutting and manicure sections are located in beige space and epoxy resin flooring for easier cleaning, while the makeup section, secretary room and waiting spaces are located in the white space. These boxes are closed or semi closed without any acoustic or olfactory disturbances. The customer will have enough room to experience a private catwalk. it is possible to pass through some of the boxes but some others are just parts of the design. Moreover, some of the boxes were designed by using vertical louvers, seen as white on one side and beige on the other side, challenging the audience’s visual sense. UNIQUE PROPERTIES / PROJECT DESCRIPTION: After examining the salon’s ventilation, Duct Split was chosen as the cooling and heating system. The duct and its inner system needed fifty cm space in the ceiling. This space could be devoted to the areas mostly required for sitting so that the limitation was changed to the efficacy. Minerals were added to the water produced by the split for watering the plants. The lights are designed according to the required standards as one of the effective factors to get access to the maximum space for cosmetic services. OPERATION / FLOW / INTERACTION: The secretary’s room is located at the entrance of the salon in front of the main gate to make checking the commuting possible. In the left side, there are the main spaces of the salon, waiting space and the kitchen. The brides’ room, nail zone and WC are located on the right side. The small kitchen with maximum use of the space is at the service of the customers. PROJECT DURATION AND LOCATION: 6, no 4, Safir bulding, West Sarv, Sarv Building, SaadatAbad, Tehran, Iran FITS BEST INTO CATEGORY: Interior Space and Exhibition Design |
PRODUCTION / REALIZATION TECHNOLOGY: 1. Knauf / Drywall and ceiling 2. Kale / Ceramic tile 3. Shell / Floor Epoxy 4. Shoa / Lighting 5. Vitra / Bathroom and kitchen furniture 6. AGT / MDF 7. Nazari Group / Chairs SPECIFICATIONS / TECHNICAL PROPERTIES: Shokrniya Beauty Salon provides ladies with cosmetic and hygienic services. The project is located in SaadatAbad Street. The building seemed to be primarily built for administrative affairs, but the spaces could not meet the needs of a beauty salon. The employer aimed at a deluxe and inspiring environment in an 88-square-meter space to offer the services. TAGS: Interior Design , Architecture , Design , Beauty Salon , 4 Architecture Studio , Renovation , Beauty Salon RESEARCH ABSTRACT: Two factors had to be considered in selecting the appropriate plants in the salon.First, resistance against chemical materials. Second, shade preference. So, Sansoveria was chosen that could help air conditioning as well. CHALLENGE: One of the challenges through the design was to choose an integrated flooring which is to be cleaned easily, and resistant against chemical detergents. We got through the problem by choosing epoxy after testing a variety of materials. The limited range of colors of different materials and choosing the target uniform beige color was another challenge. We overcame the issue by using the MDF color because it has the most limited color choices. Then we made epoxy and the wall paint color based on it. Finally, the color of the curtains and other instruments that placed in the beige boxes were chosen similar to the MDF color. ADDED DATE: 2017-02-28 17:41:53 TEAM MEMBERS (7) : Architect: Kasra ShafieeZadeh, Architect: Hossein ZeinAghaji, Architect: Yousef Salehi , Architect: Aidin Voskah, Graphic Design: Negar NabaviTabaTabai, Graphic Design: Aida Afsahi and Photography: Hamoon Moghaddam (Hamoon Digital Cinema) IMAGE CREDITS: Image #1 : Photographer Hamoon Moghaddam , Hamoon Digital cinema , 2016. Image #2 : Photographer Hamoon Moghaddam , Hamoon Digital cinema , 2016. Image #3 : Graphic Design Negar NabaviTabatabai , 4 Architecture Studio , 2016 Image #3 : Photographer Hamoon Moghaddam , Hamoon Digital cinema , 2016. Image #4 : Photographer Hamoon Moghaddam , Hamoon Digital cinema , 2016. Image #5 : Photographer Hamoon Moghaddam , Hamoon Digital cinema , 2016. |
||||
| Visit the following page to learn more: http://4architecturestudio.com/ | |||||
| AWARD DETAILS | |
 |
Shokrniya Beauty Salon by Kasra Shafieezadeh is Winner in Interior Space and Exhibition Design Category, 2016 - 2017.· Press Members: Login or Register to request an exclusive interview with Kasra ShafieeZadeh. · Click here to register inorder to view the profile and other works by Kasra ShafieeZadeh. |
| SOCIAL |
| + Add to Likes / Favorites | Send to My Email | Comment | Testimonials | View Press-Release | Press Kit | Translations |

