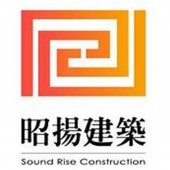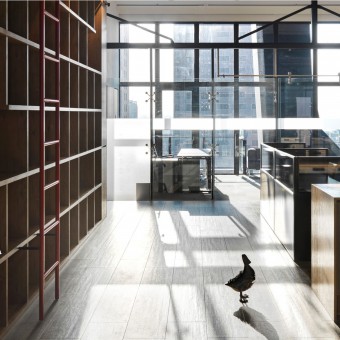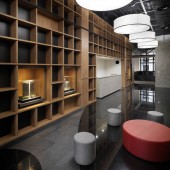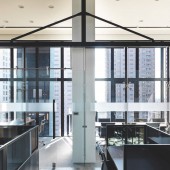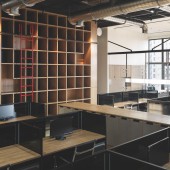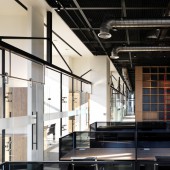DESIGN NAME:
Sound Rise Headquarter
PRIMARY FUNCTION:
Office Space
INSPIRATION:
Root equals Foundation
The place people work makes up the important moments of daily life. The ideas and energy from people nurture the base of an organic group, and this foundation with solid root and delightful environment will one day transform into strong existence of mutual goals. That is why upon thinking the working space for the client, we think root for developing our design.
UNIQUE PROPERTIES / PROJECT DESCRIPTION:
In the visually open space, we aim to provide function, efficiency, and interaction. Think of the space as a blooming tree. We set conference room, service area and storage room at the center of layout, as the stem if a tree. The open work area surrounds the core, expanding like clusters of leaves. Wooden furniture and materials are applied throughout the office, bringing comfortable and warm atmosphere for people working within.
OPERATION / FLOW / INTERACTION:
On the perimeter are a circle of managers’ offices and small discussion rooms. Wooden furniture and materials are applied throughout the office, bringing comfortable and warm atmosphere for people working within.
PROJECT DURATION AND LOCATION:
the project started in August 2016 in Taoyuan, Taiwan and finished in November 2016
FITS BEST INTO CATEGORY:
Interior Space and Exhibition Design
|
PRODUCTION / REALIZATION TECHNOLOGY:
The oval path within office facilities group discussions as well as individual works. For the partition elevation, we opt for light glass and opened shelves that rise from floor to top, as the roots that interweave the blooming tree.
SPECIFICATIONS / TECHNICAL PROPERTIES:
floor space: 600 square meters
TAGS:
office, open space, industrial style, shelves as partitions, neat and bright
RESEARCH ABSTRACT:
Different patterns and textures are used to add layers to the elevation, creating a working environment with visual accessibility, imagination and full interaction.
CHALLENGE:
The real challenge is to represent client's entrepreneurial spirit, therefore, industrial materials are applied, such as black partition frames and exposing ventilation tunnels giving the office a swift and neat look.
ADDED DATE:
2017-02-28 17:09:39
TEAM MEMBERS (2) :
Creative Director: David Hsiao and
IMAGE CREDITS:
group efforts of GUDC
|
