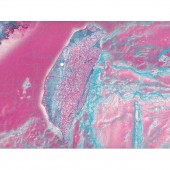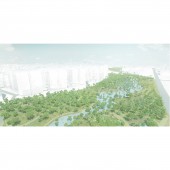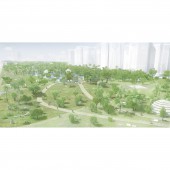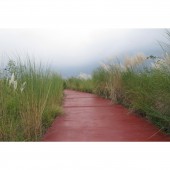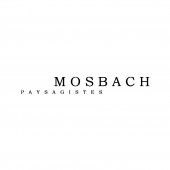Gateway Park Gateway Park as Landmark by Catherine Mosbach |
Home > Winners > #55885 |
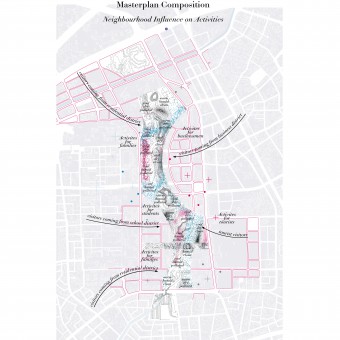 |
|
||||
| DESIGN DETAILS | |||||
| DESIGN NAME: Gateway Park PRIMARY FUNCTION: Gateway Park as Landmark INSPIRATION: The parameters - soil (porosity), topography (folding), rainwater (vital resources), shadow (coolness), water retention (humidity), pollution (his treatment) - determine landscapes typologies with leisure resorts suitable for quiet activities. Elsewhere, wetlands are circumscribed around "topographic beds" for collecting rainwater. These hollow " topographic beds " are either dry, either full of water during monsoon season. They create ponds and lakes on several hectares. According to the weather forecast, the user has the sensation of walking over the ocean or in the middle of large meadows. UNIQUE PROPERTIES / PROJECT DESCRIPTION: Gateway Park explores lithosphere design -water, topography, soil- combined to atmosphere parameters -heat, humidity, pollution. An overlapping mapping organizes ‘niches’ where natural and artificial installations initiate resorts of wellbeing. The atmosphere qualities are emphased by the lithosphere resources. Topographic movement develops a smooth continuity and play rain water as a land morphing linked to the monsoon season. This park brings a landscape where one has fun in the open air. OPERATION / FLOW / INTERACTION: A Park need some years before getting his efficient content. In that Park the contrast of topographies and the scale of the project (among 4km from north to south) introduce an immediate power of changing radically the skyline of the district. The furniture and installation are a tool to go in detail. But the really power belong to the landscape and growth of plants as we are in tropical humid and as it go more than fast. So in some way the Gardner needs to find some guideline to stop the too fast power of plants. PROJECT DURATION AND LOCATION: The International Competition takes place 2011. The studies run from 2011 to 2013. The Construction begin January 2014 and should ended 2017. The project gat an Iconic Award category Concept of the Year German Design Council, Munich on 2014, and finally an Emilio Ambasz award for green architecture pour gateway park AIQ Project of the Year competition Tel Aviv 2016. http://www.german-design-council.de/en/design-awar ds/iconic-awards/iconic-awards-2013/online-exhibit ion/project-of-the-year.html |
PRODUCTION / REALIZATION TECHNOLOGY: These Fields distribute three sets and welcome the associated activities distributed through Northern Play Land -Eastern Play Land -Middle Play Land -Southern Play Land; Northern Leisure Land -Western Leisure Land -Middle Leisure Land -Southern Leisure Land; Northern Sport Land -Eastern Sport Land -Middle Sport Land. The body slips around the topographic beds and hills that shape the water morphing. These hills open up the vast horizons of the park, continuous from north to south. While the under face, is intimate and protective for the events with Northern Lounge -Eastern Spiral -Middle Yard -Eastern Sky Dome -Middle Clearings SPECIFICATIONS / TECHNICAL PROPERTIES: Northern Play Land 7 000 sm Eastern Play Land 6 500 sm Middle Play Land 5 000 sm Southern Play Land 1 300 sm Northern Leisure Land 1 500 sm Western Leisure Land 23 400 sm Middle Leisure Land 6 000 sm Southern Leisure Land 10 000 sm Northern Sport Land 25 000 sm Eastern Sport Land 6 000 sm Middle Sport Land 6 500 sm trees introduced 10 571 u transplanted existing trees 1 741 u shrubs and flowers 591 798 u 4km from North to South TAGS: Phase Shift Park, Atmospheric Fable, Lithosphere, Resort, Moderator, Well Being, RESEARCH ABSTRACT: We engage a specific design process to use the power of a site in the local context of Taichung, means tropical humid climate for an island always risking an earth brake. We first improve a dynamic model to test the impact of the future skyline. We then introduce the cut and fil earth work to catch all raining water and infiltrate on site to nourish the water table. Both together linked to the traffic impact delimited specific resorts where we introduce activities. The most polluted territories where used for facilities so that people evolves inside an architectural shelter and not outside under polluted areas. CHALLENGE: The difficult challenge was to communicate in a total other framework that one we are used to practice. Landscape architecture needs always specific solution linked to specific problematic. And in general the client like use regulation frame not always adapt to an innovating design process. So the design team needs to define an in-between so that the concept is protected and on the same time respect the local regulation frame. ADDED DATE: 2017-02-28 16:42:13 TEAM MEMBERS (4) : Mosbach paysagistes, , landscape architect team Head, Philippe Rahm, architecte and Ricky Liu associates, local Architect IMAGE CREDITS: © mosbach paysagistes & philippe rahm architects PATENTS/COPYRIGHTS: designers : © mosbach paysagistes & philippe rahm architects |
||||
| Visit the following page to learn more: http://www.mosbach.fr/ | |||||
| AWARD DETAILS | |
 |
Gateway Park Gateway Park as Landmark by Catherine Mosbach is Winner in Urban Planning and Urban Design Category, 2016 - 2017.· Press Members: Login or Register to request an exclusive interview with Catherine Mosbach. · Click here to register inorder to view the profile and other works by Catherine Mosbach. |
| SOCIAL |
| + Add to Likes / Favorites | Send to My Email | Comment | Testimonials | View Press-Release | Press Kit |

