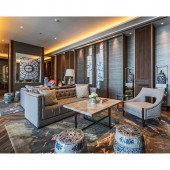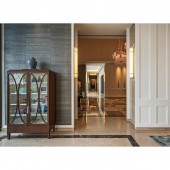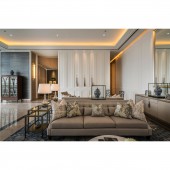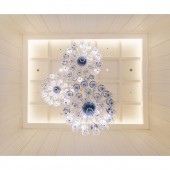Ritz Condominium Lobby by Alex Bayusaputro and Monica Amelia |
Home > Winners > #55872 |
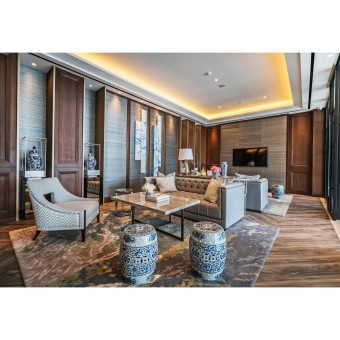 |
|
||||
| DESIGN DETAILS | |||||
| DESIGN NAME: Ritz Condominium PRIMARY FUNCTION: Lobby INSPIRATION: This city in Indonesia, in which the hotel stands, has a strong colonial past which contributes to the inspiration of the design. UNIQUE PROPERTIES / PROJECT DESCRIPTION: The brand of the apartments calls for a sense of formality, while maintaining a homely feel. Hence, a subtle and somewhat colonial style design was chosen, and this was inter-twined with an Asian identity. A bespoke interior that recreates a formal design style with a gentleman’s welcome. It was important to create a sense of warmth within a home. Its contemporary and bespoke design details, redefines formality and luxury. Opulence was represented through its use of materials, and playful textures and colour. OPERATION / FLOW / INTERACTION: The lobby, as part of a major development, is linked to a mega mall and has a drop-off area. With an elongated lobby, the spaces naturally flowed from one space to another with a sense of formality. The ceiling heights were used to portray opulence in contrast to lower ceiling which creates a sense of warmth and lavishness. Spaces were created to provide more intimate seating spaces against the hush marble clad environment. This design idea was to create -a home away from home- sentiment. PROJECT DURATION AND LOCATION: The project started in July 2015 and completed in August 2016. It is located at The Ritz Mansion Jl, Puncak Indah Lontar No. 2 Surabaya 60123. FITS BEST INTO CATEGORY: Interior Space and Exhibition Design |
PRODUCTION / REALIZATION TECHNOLOGY: The lobby was part of a major development attached to a shopping mall. Besides the regular wallpaper, marble installation and spray painted surfaces, many little and intricate details were done to the trimmings, corner edgings and skirting. It is the refine finishes that make the design more opulent. A touch of class, elegance and bespoke attention fused together with simple finishes and interior accessories. Careful attention was given in selecting the rest of the furniture and fittings. The composition of soft furnishing, interior surfaces and textures added flavour to the space. SPECIFICATIONS / TECHNICAL PROPERTIES: NA TAGS: Colonial, Condominium Lobby, Luxury, Contemporary, Opulence RESEARCH ABSTRACT: The Ritz Mansion has been branded as a mid-market to up-market development. Its occupants tend to be more inclined towards pampered and high-rise living with convenient amenities of a mall below. The demographics of the occupants were mainly foreigners and locals from other parts of the country. Therefore, we created the concept -a home away from home-. A bespoke Asian theme was selected with an eclectic mix of modern materials. This made the design stand out and relatable to people with a more personal feel and encounter. CHALLENGE: The creative challenge was to not create a typical apartment lobby and making it resemble an up-market luxury service apartment lobby. Hence, we decided to add on a flare of hospitality and comfort into the design. The design idea infuses the softness of an opulent apartment with the hard wearing properties of a common area of the development. The brand and identity of the development was significantly upgraded into a lifestyle living through the creation of space and its design. This is essential as the design allows the occupants feel a sense of simple luxury. ADDED DATE: 2017-02-28 16:25:54 TEAM MEMBERS (2) : Creative Director: Mr Alex Bayusaputro and Designer: Ms Monica Amelia IMAGE CREDITS: Fernando Gomulya |
||||
| Visit the following page to learn more: http://bit.ly/2pv1N4M | |||||
| AWARD DETAILS | |
 |
Ritz Condominium Lobby by Alex Bayusaputro and Monica Amelia is Winner in Interior Space and Exhibition Design Category, 2016 - 2017.· Press Members: Login or Register to request an exclusive interview with Alex Bayusaputro and Monica Amelia. · Click here to register inorder to view the profile and other works by Alex Bayusaputro and Monica Amelia. |
| SOCIAL |
| + Add to Likes / Favorites | Send to My Email | Comment | Testimonials | View Press-Release | Press Kit |

