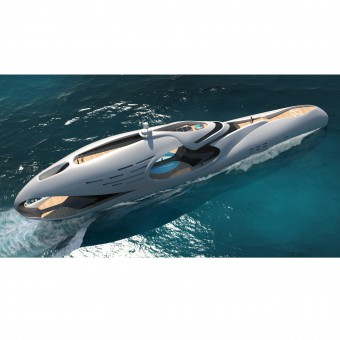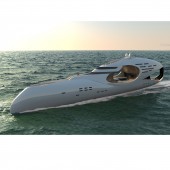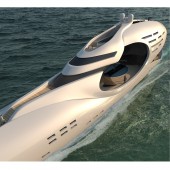Infinitas Mega Yacht by E. Kevin Schopfer and Eleanor C. MacKay |
Home > Winners > #55815 |
 |
|
||||
| DESIGN DETAILS | |||||
| DESIGN NAME: Infinitas PRIMARY FUNCTION: Mega Yacht INSPIRATION: The design's inspiration comes from the symbol for infinity which has been abstractly expressed within the yacht's elevation. UNIQUE PROPERTIES / PROJECT DESCRIPTION: Infinitas is a 300 foot (91.5 meter) yacht. The two features of the yacht asserted by this close loop infinity symbol are achieved by carving out stern and mid section elliptical decks. A central structural "spine" holds the loop together allowing the yacht's superstructure to seamlessly flow within itself. OPERATION / FLOW / INTERACTION: From its' inception as a design idea, Infinitas was intended to break the mold of typical yacht design. In effect it reversed to normal distribution of activities. The pool becomes the central feature in the middle of the yacht, as opposed to being located at the stern. Once this design was made all activities evolved around this core idea. The new flow gave an enhanced indoor/outdoor experience which provided a new definition of a courtyard pool around which a luxury villa is typically designed. With multiple travel paths throughout this yacht, the drama is dramatically enhanced for the ultimate users' enjoyment. PROJECT DURATION AND LOCATION: The project will take approximately 1-1/2 to 2 years to design and 2 years to build. |
PRODUCTION / REALIZATION TECHNOLOGY: The added benefit of Infinitas is the realignment of traditional function areas. Within this realignment, the main deck living room, and dining room are detached. The dining room moves forward and is separated from the living room by a massive pool deck. This new deck can be traversed overhead on a sky bridge or across a walkway which bisects the pool itself. The main level contains a bow deck with a helipad. The interior design of the space, and others, reflects an intense minimalist palette with a dash of attitude. The main salon also features generous 12 foot ceiling height and fully glazed walls creating an island within the yacht. The second level up is reserved for a of guest suites and secondary bow deck. The owner's suite occupies the third level with "sky bridge", pilot house, and upper deck. All decks below are currently designated crew quarters, storage and mechanical, engine room activities. Infinitas is designed to accommodate 12 guests and crew. SPECIFICATIONS / TECHNICAL PROPERTIES: L.O.A.: 91.5 meters(300'), Beam: 17 meters(56'), Draft: 4.2 meters(14'), Fuel: 65,000 gallons, Water: 28,600 gallons, Propulsion: Diesel Electric, max. Speed: 20+ knots, cruising Speed: 15 knots. (estimated calculations) TAGS: Mega Yacht, advanced yacht aesthetics, vision of innovation and excellence RESEARCH ABSTRACT: With regards to research, the design engineering dealt with the combination of three body/hull parts. A structural review determined that the hull be aluminum for both weight distribution and ease of connection. The upper body of the yacht was divided into both aluminum and carbon fiber. Carbon fiber was used for the bridge span walk over the pool opening, taking advantage of its' strength and lightness. All these measures were incorporated to lower the center of gravity and provide optimum strength for the upper portion of the hull. CHALLENGE: There is a presumed myth that all mega yachts need to be a "layer cake" of floors. This has been the accepted method of yacht design for decades. What if a yacht did not conform to this mandate and looked at more abstract and dynamic formal spatial distribution. Infinitas is conceived to challenge that mandate and offer up new pathways to yacht design. A secondary imposed challenge was to render a design which was not viewed as a layered machine but exuded a flow and grace which instantly seemed in harmony with the waters it crossed. ADDED DATE: 2017-02-28 15:00:27 TEAM MEMBERS (4) : Designer: E. Kevin Schopfer AIA, RIBA, Design Team: Eleanor C. MacKay AIA, Naval Architects: Sparkman Stephens, and Illustration: Tangram3Ds IMAGE CREDITS: Illustrations: Tangram3Ds |
||||
| Visit the following page to learn more: http://www.schopferyachts.com | |||||
| AWARD DETAILS | |
 |
Infinitas Mega Yacht by E. Kevin Schopfer and Eleanor C. MacKay is Winner in Yacht and Marine Vessels Design Category, 2016 - 2017.· Press Members: Login or Register to request an exclusive interview with E. Kevin Schopfer and Eleanor C. MacKay . · Click here to register inorder to view the profile and other works by E. Kevin Schopfer and Eleanor C. MacKay . |
| SOCIAL |
| + Add to Likes / Favorites | Send to My Email | Comment | Testimonials | View Press-Release | Press Kit |







