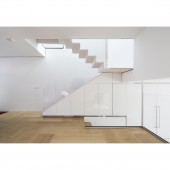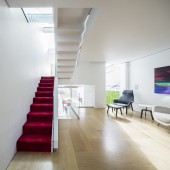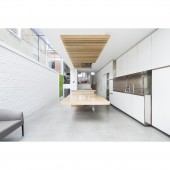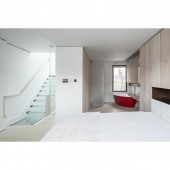GC House House by Inaki Leite |
Home > Winners > #55806 |
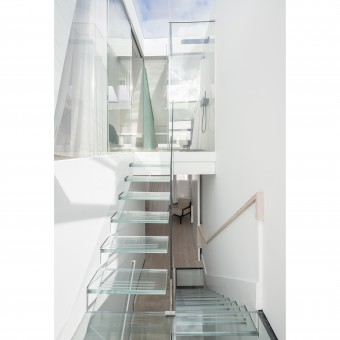 |
|
||||
| DESIGN DETAILS | |||||
| DESIGN NAME: GC House PRIMARY FUNCTION: House INSPIRATION: The brief from the client was simple. They asked for a house in which the natural light flows through around. A glass staircase links all floors, allowing light to flow effortlessly through the property, with views up through the home to create a sense of space and continuity. The project involved a complete renovation of a Victorian terraced house in West London into a bright home, and included a kitchen extension, loft and basement conversion. The design built within the facade of a Victorian home, and sought to modernize it whilst remaining respectful to the existing exterior. UNIQUE PROPERTIES / PROJECT DESCRIPTION: Natural light was at the heart of this project. Born out of the need to expand a Victorian property for a growing family, the core ambition was to create a flexible living space that reflected a new approach to contemporary design, characterised by light and simplicity. Minimal sightlines and subtle textures generate a sense of relaxation and harmony, whilst clear and frosted glass, oak and douglas fir run throughout the home to create a series of interconnected spaces that inspire social and flexible living OPERATION / FLOW / INTERACTION: The stairs connect the different levels of the house and bring the natural light all around, which makes out a feeling of harmony and important element of the design.The douglas fir and oak herringbone gives out a warm atmosphere. The design opens up the spaces to connect them generating social spaces linked through the stair in three floors (reception, kitchen and entertainment room). PROJECT DURATION AND LOCATION: The project started in November 2014 in London and finished in September 2016 FITS BEST INTO CATEGORY: Architecture, Building and Structure Design |
PRODUCTION / REALIZATION TECHNOLOGY: Clear and frosted glass, matte white aluminium, white decoration and douglas fir and oak herringbone for flooring and furniture too. SPECIFICATIONS / TECHNICAL PROPERTIES: GA: 3950 sq.f on four levels of a terrace house in Fulham, West London TAGS: inaki leite, gc house, architect london, your architect london, fulham house, lysia street RESEARCH ABSTRACT: The architect did an approach on how the refurbish a victorian terrace house in London into a bright home where you can socialize easily on the open plan areas, with a fresh and bright strategy. This approach is totally opposed to the nature of the terrace houses in London, which makes a bit challenging how to solve the new structure to make possible the linked spaces and openings for bringing the natural light. CHALLENGE: Both cantilevers of the glass stairs and dining table were technically challenging as well as the whole new structure of the house around the skylights. ADDED DATE: 2017-02-28 14:45:58 TEAM MEMBERS (1) : inaki leite, architect at YourArchitectLondon IMAGE CREDITS: #1: Photographer Adrian Vazquez, 2017 #2: Photographer Adrian Vazquez, 2017 #3: Photographer Adrian Vazquez, 2017 #4: Photographer Adrian Vazquez, 2017 #5: Photographer Adrian Vazquez, 2017 |
||||
| Visit the following page to learn more: https://yourarchitect.london | |||||
| AWARD DETAILS | |
 |
Gc House House by Inaki Leite is Winner in Architecture, Building and Structure Design Category, 2016 - 2017.· Read the interview with designer Inaki Leite for design GC House here.· Press Members: Login or Register to request an exclusive interview with Inaki Leite. · Click here to register inorder to view the profile and other works by Inaki Leite. |
| SOCIAL |
| + Add to Likes / Favorites | Send to My Email | Comment | Testimonials | View Press-Release | Press Kit | Translations |
Did you like Inaki Leite's Architecture Design?
You will most likely enjoy other award winning architecture design as well.
Click here to view more Award Winning Architecture Design.


