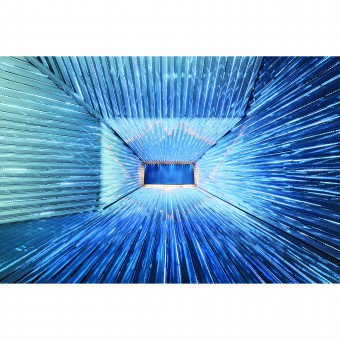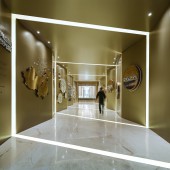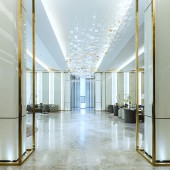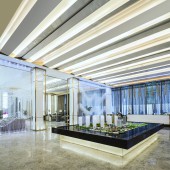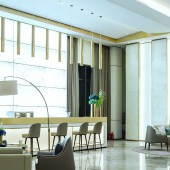Shenyang Vanke Sales Office Residential Sales Offices by Atelier Global Limited |
Home > Winners > #55782 |
| CLIENT/STUDIO/BRAND DETAILS | |
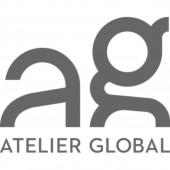 |
NAME: Atelier Global Limited PROFILE: Design Studio: Atelier Global Limited; Client : China Vanke Group. Atelier Global is a young and aspiring practice that has strong belief in the power of design and creativity. We regard architectural design as quintessential to living environments that constantly encounters new and emerging needs. Hence we are not bounded by a conventional modernism approach with a singularity concern on differentiation of space and function. Rather, we always search for possibilities that may not be easily foreseen, and create projects with new insights by establishing various seemingly unrelated cross links to different project types, scales and spaces. Our systematic yet trans-boundary approach on design has been successfully applied to comprehensive project types including culture, education, hospitality, living communities, retail and working spaces. All of our projects are executed with critical attention to details and our completed projects have received renowned recognition from the professional industry. Atelier Global has received numerous design awards from Hong Kong and Cross-strait professional institutions and is actively involved in academic and cultural research including design Biennales and university teaching. |
| AWARD DETAILS | |
 |
Shenyang Vanke Sales Office Residential Sales Offices by Atelier Global Limited is Winner in Interior Space and Exhibition Design Category, 2016 - 2017.· Press Members: Login or Register to request an exclusive interview with Atelier Global Limited. · Click here to register inorder to view the profile and other works by Atelier Global Limited. |
| SOCIAL |
| + Add to Likes / Favorites | Send to My Email | Comment | Testimonials | View Press-Release | Press Kit |

