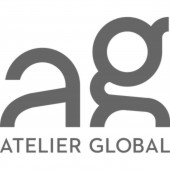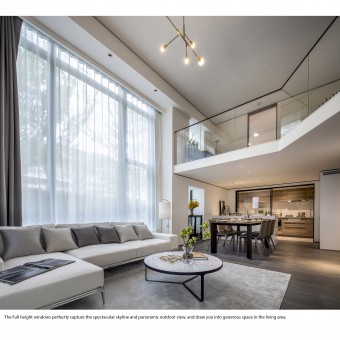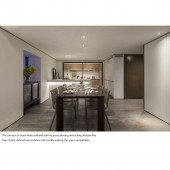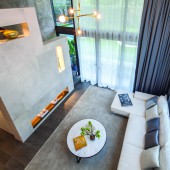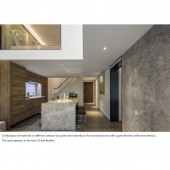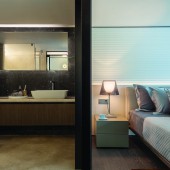DESIGN NAME:
Vanke Hongshuwan Show Flat
PRIMARY FUNCTION:
Residential Show Flat
INSPIRATION:
This Project is situated in Shenzhen Bay new CBD. It is going to provide unique living space with high density, extreme connectivity, and a new lifestyle for elites in town.
The challenge is to provide diversity in very limited area, while maintaining a comfortable living space. The designers sees the opportunity in achieving a split level layout in this project with its 4.3m ceiling height.
Space planning strategy was unconventional from the start, the design deliberately breaks the boundary between functions, allowing space to have continuity and possibility for extension. Thus, through time the architecture can evolve and cater changing needs of the residents.
In contemporary Chinese cities, young elites dream for personalized quality living, and a home that they can share socially. The design tries to response to their needs by articulating different space with users’ visual interaction. And through a careful choice of form and material, the realized project is a simple yet elegant, pure yet cozy home, bringing its owner quality and comfort.
UNIQUE PROPERTIES / PROJECT DESCRIPTION:
In a 130sqm 3 bedrooms 2 levels show flat. The client wanted to create a comfortable, spacious, loft space within a 4.3m height split level. Due to low ceiling. The design challenge was to create a space that defines a clean, calm, cozy living style within the exciting city. How to create an even lighting ambiance within the low ceiling space, how to make low ceiling space less confined but more expandable,and how to fully utilize complex space are all our challenges.
OPERATION / FLOW / INTERACTION:
You enter through an elegant yet grand private lift lobby in light gray marble and dark wood finish that contrast the light color interior as transition, one would make the owners proud and highlight the sense of ownership. In the flat, a combination of materials on different surfaces has given more identity on form and character inside the flat, with superb finishes within the interiors, the space appears to be more 3D and flexible, that weaken the effect of low ceiling. A combination of wood texture, cement boards, stone tiles was used to keep the ambience natural and comfortable, to enhancing user’s well-being. In the center of the house is the living room, the full height windows perfectly capture the spectacular skyline and panoramic outdoor view, and draw you into generous space in the living area. On top of minimal design, a delightful creative approach applied to the partition wall in the living room, expressed in features such as open shelving and wall hanging feature, added a lively touch to the double height space. The wall also the railing for the stairs behind brings you to 1/F. On 1/F floor, an elongated lounge /family room with outdoor view at far end is set to connects the master bedroom and other bedrooms, it calms and slows down the users’ pace when they by-pass the lounge to get to their bedrooms. In the master’s bedroom, concealed light troughs are used strategically in various locations to enhance lighting quality and create a layering effect in the space. Through the frosted glass partition, the bathroom receives light, as if life is breath into the space. On G/F open kitchen, wooden texture and light colour wall finish gives a refreshing natural touch to the kitchen, the seamless wall tile is ideal for easy cleaning, keeping the kitchen always fresh as new.
PROJECT DURATION AND LOCATION:
the show flat is set for a large residential development in Shenzhen. Design started from December 2015 and finished in June 2016
FITS BEST INTO CATEGORY:
Interior Space and Exhibition Design
|
PRODUCTION / REALIZATION TECHNOLOGY:
The space is sculpted like an artwork. Since it's all in a very tight dimensions, especially in height, completed loft ground floor height is 2.05m and first floor height is 1.95m. Concealed lighting, wall wash lighting from bottom were used as main lighting solutions to avoid additional add-on dimensions to lower the ceiling height, plus creating a soft, even, and relaxing atmosphere.
Space for concealed lighting is multi-purposed, it is also space to run A/C pipe, spaces are always multi-purpose, compact yet complex. For water pipes, it combines with built-in decor elements, it's a form and function combination.
A combination of wood texture, cement boards, stone tiles was used to keep the ambience natural and comfortable.
The ceiling adopted a lighter color to make the space appear 'taller'. Light color 'white' is the main tone of the space, even so, different white color texture was used to suggest richness and uniqueness, it enhance the spatial dimension and make the space even more three dimensional.
SPECIFICATIONS / TECHNICAL PROPERTIES:
N/A
TAGS:
loft, shadow line, low ceiling, concealed lighting, stone, wood
RESEARCH ABSTRACT:
N/A
CHALLENGE:
How to create an even lighting ambiance within the low ceiling space, how to make low ceiling space less confined but more expandable, and how to fully utilize complex space are all our challenges. Since it's all in a very tight dimensions, especially in height, our completed loft ground floor height is 2.05m and first floor height is 1.95m. Concealed lighting, wall wash lighting from bottom were used as main lighting solutions to avoid additional add-on dimensions to lower the ceiling height, plus creating a soft, even, and relaxing atmosphere. Concealed lighting space are not it's only purpose, it is also space to run A/C pipe, spaces are always multi-purpose, compact yet complex. For water pipes, it combines with built-in decor elements, it's a form and function combination.
A combination of wood texture, cement boards, stone tiles was used to keep the ambience natural and comfortable.
The ceiling adopted a lighter color to make the space appear 'taller'. Light color 'white' is the main tone of the space, even so, different white color texture was used to suggest richness and uniqueness, it enhance the spatial dimension and make the space even more three dimensional.
ADDED DATE:
2017-02-27 14:40:59
TEAM MEMBERS (3) :
Frankie Lui,, Amy Kwong, and Cai Chao
IMAGE CREDITS:
Atelier Global Limited, 2016.
PATENTS/COPYRIGHTS:
Copyright © 2013-10 Atelier Global All Rights Reserved
|
