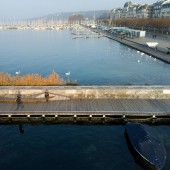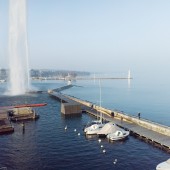Dialogue with the Jetty Public Space by MIDarchitecture sàrl |
Home > Winners > #55490 |
 |
|
||||
| DESIGN DETAILS | |||||
| DESIGN NAME: Dialogue with the Jetty PRIMARY FUNCTION: Public Space INSPIRATION: The floor planks have different lengths to allow for the sculpting of benches to evoke wooden rocks where visitors can relax. The benches are germane to the space and essential to the philosophy of the project: to offer to the public a diversity of uses bounded only by their imagination. A mobile footbridge is the capstone to the project. Flat it becomes a seamless part of the walkway. Raised its shape is an arched wave allowing boats to pass under, while maintaining a foot passage. UNIQUE PROPERTIES / PROJECT DESCRIPTION: The new walkway was conceived as a wide ribbon that follows the length of the longstanding jetty. It begins with a welcoming platform, without steps, accessible to all directly from the quay. A very slight grade leads to the walkway proper, also without steps, that ends at the Jet d’eau. The wooden path accentuates the historical structure of the original jetty, and it provides a unique wide tranquil space for the public. It also provides a novel new experience for people along the lakeshore. OPERATION / FLOW / INTERACTION: The benches are designed and built to give the sense of rocks along the level of the lake as was the case when the original jetty was constructed. The benches invite multiple uses, constrained only by the creativity of the users, in vivid contrast to standard rectangular city benches. The benches are formed to offer multiple ways of sitting or lounging on them. Also, ergonomic constraints were incorporated into their design. PROJECT DURATION AND LOCATION: Planning: 2013 – 2015 Construction: November 2015 – June 2016 Location: Lake Geneva in the city of Geneva FITS BEST INTO CATEGORY: Architecture, Building and Structure Design |
PRODUCTION / REALIZATION TECHNOLOGY: Structure in prefab concrete, pilings and support beams Decking and benches in solid oak. Plank dimensions 80*3800*120mm Footbridge: 30 pairs of scissors in stainless steel. Decking, identical to walkway. Bench structure Freestanding frames, same width as the flooring slats (120mm). Pre-assembled in units measuring 1.225 meters. Units held together with tiges and fixed to the flooring with angle irons. Frames designed to avoid the appearance of the ends of the planks. SPECIFICATIONS / TECHNICAL PROPERTIES: Length: 190 m / Width (average): 3.80m The 190 m walkway has three zones with benches, each zone approximately 22 m long. During the summer the walkway is about 70 cm above the level of the lake, whereas in winter it is about 1.20 m above the level of the lake. All the wood used in the structure is oak from the Canton of Geneva, brushed to make the walking surface anti-skid. TAGS: Public space, Geneva, lake, oak design, wood benches, mobile footbridge, accessible to all RESEARCH ABSTRACT: The benches are designed and constructed to recall groups of rocks, and wanting to use the same wood as used for the flooring (solid oak, not multi-ply glued wood), the design had to be adapted to this constraint. How to design a contoured bench with rectangular pieces of wood? An end result imagined as some extruded volume, but in reality constructed from a grouping of plane surfaces with angles no larger than 30 degrees (imposed by the maximum cutting angle of the cutting tool used). CHALLENGE: Utilization of the software program Solidworks and then construction of 3D models allowed us to visualize the form of the benches and to give detailed blueprints to the carpenter. The three benches are unique and adapted to their physical setting and designed for multiple creative uses. ADDED DATE: 2017-02-27 11:29:07 TEAM MEMBERS (4) : Architect: MIDarchitecture sàrl, http://www.midarchitecture.ch/, Structural Engineering: Ingeni SA, https://www.ingeni.ch/, and IMAGE CREDITS: MIDarchitecture sàrl Ingeni SA |
||||
| Visit the following page to learn more: http://midarchitecture.ch/ | |||||
| AWARD DETAILS | |
 |
Dialogue With The Jetty Public Space by Midarchitecture Sàrl is Winner in Architecture, Building and Structure Design Category, 2016 - 2017.· Press Members: Login or Register to request an exclusive interview with MIDarchitecture sàrl. · Click here to register inorder to view the profile and other works by MIDarchitecture sàrl. |
| SOCIAL |
| + Add to Likes / Favorites | Send to My Email | Comment | Testimonials | View Press-Release | Press Kit |







