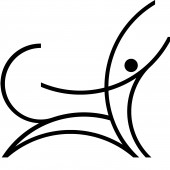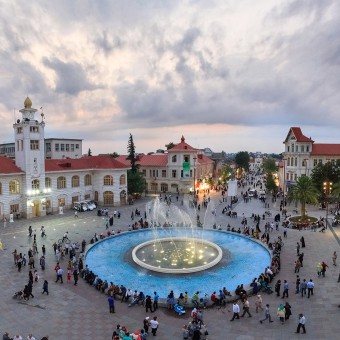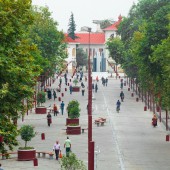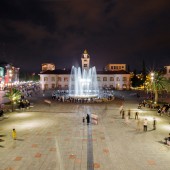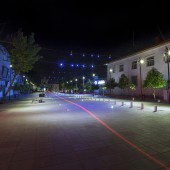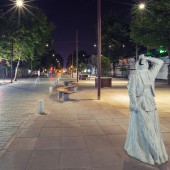DESIGN NAME:
Shahrdari Public Square
PRIMARY FUNCTION:
Plaza
INSPIRATION:
Since many years ago Shahrdari square was the heart of Rasht and was a place for critical activities and traditional events. It's located in central part of the city near the main bazar and Sabze-Meydan (another historical square in Rasht) and has many cultural and formal buildings; that is why this place is a focal point to relate citizens and city. In recent decades and before Regeneration, this square was created to a traffic tie that made it unsafe and lifeless. Regeneration project with the aim of walkability and support of identity of Rasht in 2016 is trying to change the typical behaviors in this square. After regeneration, vitality and social activities are obvious in this pedestrian square and in its neighboring streets. Designing with concentration on essential characters of square Accessibility, balanced growth, gentrification and conservation, integration and various function leads to an ideal place for public life. After this process, people are encouraged to change the atmosphere of the place. Disused buildings became café, restaurant and some land use have changed. Nowadays Shahrdari square is a cultural pedestrian square, full of history and identity with social life. Citizens and tourists have lots of general memories in this social plaza.
UNIQUE PROPERTIES / PROJECT DESCRIPTION:
Municipality Square in Rasht which is considered as a stage to represent collective life contains of buildings, elements, people, and some events during the history of the city. This square has changed to a better place for urban life using semantic, structural, and social factors. This square which is located downtown beside Green Square and traditional market composed a number of office, formal and cultural buildings. Therefore, this square plays a role as focal point between city and its citizens. The distinctive point about the urban designing of this square is the social spirit and non-physical meaning. Given the importance of collective memories embedded in space, cultural characteristics and their interactions with the space has been designed. Flexibility in the design of this project has led a movement and public participation towards creating a spirit in the space. After the opening of this square, this has created some social hangouts for the whole variety of people, a special fountain for family gatherings, benches under the trees, and also a hangout for youth and artists academy. After recreating the square, the people (building owners and private investors) are encouraged to change the atmosphere. Abandoned and deserted buildings became cafes and restaurants. Today, the Municipality Square is a cultural sidewalk overfilled with identity, history and social life. All citizens and tourists can keep their collective memories in the minds forever.
OPERATION / FLOW / INTERACTION:
After this process, people are encouraged to change the atmosphere of the place. Disused buildings became café, restaurant and some land use have changed. Nowadays Shahrdari square is a cultural pedestrian square, full of history and identity with social life. Citizens and tourists have lots of general memories in this social plazza.
PROJECT DURATION AND LOCATION:
The project started in September 2015 and finished in March 2016 in Rasht,Iran
|
PRODUCTION / REALIZATION TECHNOLOGY:
Since this square is one of the most important part of the city for people's getting around, the timing to do this project was one of the most important challenges they ever faced so in order to do it faster, they used bigger floor covering.using the local and culture-adjusted materials was the other challenge they faced.as an instance, they used sandblast for the rainy climate of that area due to resistance to water and humidity.
SPECIFICATIONS / TECHNICAL PROPERTIES:
1) Using the rhythmic row of lamppost and making a factitious wall to adjust the skyline
2) Making a tape path around the field for the emergency movement of the vehicle and at the same time decreasing the size of the field and dividing it into two sub-spaces for human vision
3) Changing in the location of the historical statue of Mirzakoochak Khan, the constitutional leader of the region and its placement at the center of Saadi St., and amid to historical symmetrical buildings of post and Iran hotel towards the square. This square which has an area of about 15,000 square meters can be considered as a wide field. This square has been changed a place for spending leisure time of citizens. This square has a mixed business and administrative utility. Many public programs have been carried out in this field because of the presence of important administrative buildings.
TAGS:
Shahrdari(Municipality), public square, rasht plaza, merasht, polsheer, polsheer's architects,contextual architecture
RESEARCH ABSTRACT:
The main idea of this square was to make peace between people and the historical texture of the city. Designing the square is inspired by the old buildings that were based on the mixed architecture of Iran - Russia that was built in the first era of PAHLAVi The formal shape of this square has made it so royal and the white body and the red ceiling have overcome all the other colors. This square is a picture perfect view of the mixing all architectural styles of all ages.though the main idea of the designer was to retrieve the square,but it was the mixture of modern and traditional.Designing the light stick and furniture in a modern way and reconstructing the old and ancient symbols are easily seen here .for example , the old fountain and the modern light sticks with the rhythmic design to organize the sky line.
CHALLENGE:
the timing to do this project was one of the most important challenges architects ever faced. economic limitations, authorities and municipality potentially can be counted as a strict limitation to a project. however they tried to use these factors as motivator to design and made the plaza with propitious as before mentioned.
ADDED DATE:
2017-02-27 11:06:22
TEAM MEMBERS (13) :
Architect: Mohammad-Reza Ghaneei, Architect: Ashkan Ghaneei, Architect: Saeed Heidarian, Design Associates: Behrouz Kouchakian, Design Associates: Milad Hamidi, Design Associates: Reza Amini, Design Associates: Andishe Moshiri, Photographer: Esmael mozhdehi, project manager: Farnoush Ostadi, Head of Engineering: Mohammad Hadian-Zarkesh, Researcher: Forough Hadad, Researcher: Nastaran Hosein-nia and Researcher: Mona Alizadeh
IMAGE CREDITS:
Image #1: Photographer Esmael Golshan Mojdehi, facade yard, 2016. Image #2: Photographer Esmael Golshan Mojdehi, 2016. Image #3: Photographer Esmael Golshan Mojdehi, 2016. Image #4: Photographer Esmael Golshan Mojdehi, 2016. Image #5: Photographer Esmael Golshan Mojdehi, 2016.
PATENTS/COPYRIGHTS:
Copyrights belong to mohammadreza ghaneei, 2017.
|
