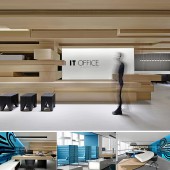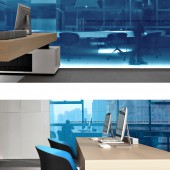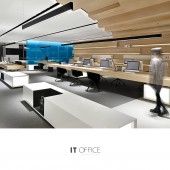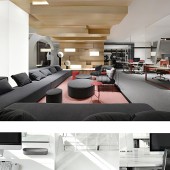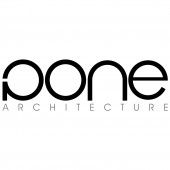Poly K18 Office Building Office Building by Golden Ho Ming Leung |
Home > Winners > #55363 |
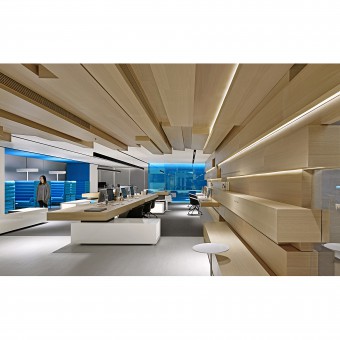 |
|
||||
| DESIGN DETAILS | |||||
| DESIGN NAME: Poly K18 Office Building PRIMARY FUNCTION: Office Building INSPIRATION: Poly K18 Office Building is located in Wuhan Hongshan District Optical Valley Poly International Center office building, surrounded by business clusters, elite collection, efficient rhythm mode, in the diversified and efficient work of science and technology era, the need to break the traditional nine to five lattice office Mode, so we removed the closed wall, so that the work scene open, flexible, so that the functional model of diversification, to create the best way to interact, to create a new open way of office philosophy. UNIQUE PROPERTIES / PROJECT DESCRIPTION: Poly K18 Office Building covers an area of 660 square meters, the entire space is narrow, is a rectangular shape, the entrance into the space depth is not enough, very shallow, so we use the spatial characteristics of horizontal extension. Surrounded by three sides of the floor glass, each function can be fully able to enjoy the layout of the outside world. OPERATION / FLOW / INTERACTION: The main entrance of the wood block, virtually set the behavior, the participants unknowingly have entered the design path, wood or wall or smallpox or office desk, we are connected in series, to create different behavior patterns, different Of the experience, so that space into the mobility. PROJECT DURATION AND LOCATION: The project finished in May 2016 in Wuhan. FITS BEST INTO CATEGORY: Interior Space and Exhibition Design |
PRODUCTION / REALIZATION TECHNOLOGY: The use of glass texture and the luminous block of the ambiguous relationship between the separation of space, breaking the boring, blue formation of a transparent sense of science and technology, breaking the physical wall blend, remove the low stereotype, to create a free opening, free with the sense of space. Through the open fuzzy media partition, to achieve the effect of space filtering. SPECIFICATIONS / TECHNICAL PROPERTIES: 660 Square meters with Width 20500mm x length41800 mm x height 2800mm TAGS: Future office, Experience the place, City association, Horizontal extension, Fuzzy boundaries RESEARCH ABSTRACT: In the bustling city of Wuhan vertical urban high-rise, we use the local city high-rise, take the skyline between the formation of the city between the association, evolved into a mixed box, so that the wooden box to the level of development, in series out of different functions. CHALLENGE: Office space to open for the closed, known, space is no longer subject to a certain structure, to stimulate people's work efficiency and creativity, building innovative future experience of the premises. ADDED DATE: 2017-02-27 04:03:51 TEAM MEMBERS (9) : Golden Ho, Ming Leung, Pinyong Luo, Wendai Huang, Bo Wang, Yahui Yang, Qi Ding, Zibin Lin and Junneng Hong IMAGE CREDITS: PONE ARCHITECTURE PATENTS/COPYRIGHTS: Copyrights belong to Golden Ho 2015 |
||||
| Visit the following page to learn more: http://www.pone.cn.com | |||||
| AWARD DETAILS | |
 |
Poly K18 Office Building Office Building by Golden Ho Ming Leung is Winner in Interior Space and Exhibition Design Category, 2016 - 2017.· Press Members: Login or Register to request an exclusive interview with Golden Ho Ming Leung. · Click here to register inorder to view the profile and other works by Golden Ho Ming Leung. |
| SOCIAL |
| + Add to Likes / Favorites | Send to My Email | Comment | Testimonials | View Press-Release | Press Kit |

