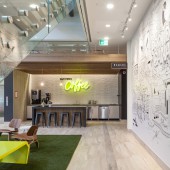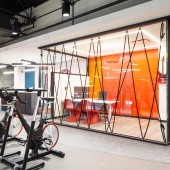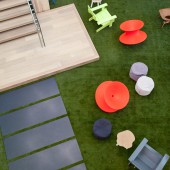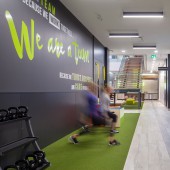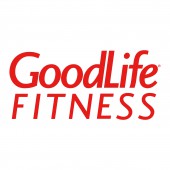Whimsical Workplace Corporate Interior by Square Feet Design Group Inc |
Home > Winners > #55281 |
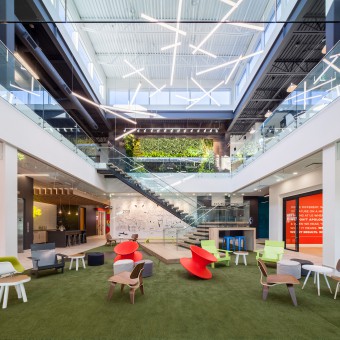 |
|
||||
| DESIGN DETAILS | |||||
| DESIGN NAME: Whimsical Workplace PRIMARY FUNCTION: Corporate Interior INSPIRATION: This unique office space is inspired by the core values of the Client and their leadership. As the largest fitness chain in Canada and the fourth largest fitness chain in the world, GoodLife Fitness has embedded their beliefs and goals into all of their thousands of associates across Canada. The corporate goal is to make Canada the healthiest nation in the world. That goal is reinforced through this office space. The associates have every opportunity to fit in a workout, collaborate and relax. UNIQUE PROPERTIES / PROJECT DESCRIPTION: The goal of this project was to create a fun, open, and stimulating environment. The challenge was to transplant a remarkable corporate culture into a modern 63,000 sq. ft. space while maintaining its modest roots. The planning process was collaborative and precise. This new environment positively promotes an energized culture to create innovative ideas and proc OPERATION / FLOW / INTERACTION: Everything in this building was designed with the end users in mind. Every amenity is provided for their comfort in the workplace. The associates have private lockers for their gym attire in their own male and female locker rooms. There are showers for the post workout. The lunch room or Plaza, as it is referred to, has 10 refrigerators, 9 microwaves, toasters, free coffee, vending machines, televisions and a basketball hoop. Who wouldn't want to work there. PROJECT DURATION AND LOCATION: The project was in the drawing and planning stages from February 2015 to completion in August 2016. FITS BEST INTO CATEGORY: Interior Space and Exhibition Design |
PRODUCTION / REALIZATION TECHNOLOGY: The focal point of the building is a magnificent 220 square foot living wall. This living work of art purifies the air and decreases carbon emissions. The plants reduce stress and enhance well-being, both are key components in the overall pleasing functional aesthetic nature of the building. The imaginative combination of grass turf, ceramic tile, wood, vinyl plank flooring and carpet tiles all enhance the natural theme. LED lighting throughout and advanced electrical and mechanical technology was incorporated in the building. There are even electric car charging stations. SPECIFICATIONS / TECHNICAL PROPERTIES: The overall building size is 5,850 square metres. 4,460 sm is office space with the remaining 1,390 sm is a fitness club for the associates and open to the public. TAGS: Whimsical, Efficient, Comfortable, Bright, Inviting, Memorable RESEARCH ABSTRACT: Extensive research was done in the pre-planning stages to evaluate the spatial needs of the occupants of the spaces. The number and size of meeting rooms, collaboration areas and desk space was gathered and an overall plan was produced. The workplace furniture suppliers were essential in this process and their results were shared with the design team to ensure the overall needs were fulfilled. CHALLENGE: The most difficult part of the design of this building is the fast paced construction schedule. Although the design philosophy taken was fun it was challenging to agree on details and concepts that would appeal to the majority of the associates who work in the building. It is difficult at times to appease all tastes. ADDED DATE: 2017-02-26 19:17:25 TEAM MEMBERS (3) : Lori Ireland, Kyla Young, Square Feet Design Group, Adrienne Fisher, Signify Design and Jeff VanHaeren, Trigon Construction Management IMAGE CREDITS: All images provided by Signify Design |
||||
| Visit the following page to learn more: http://www.squarefeetdesign.ca | |||||
| AWARD DETAILS | |
 |
Whimsical Workplace Corporate Interior by Square Feet Design Group Inc is Winner in Interior Space and Exhibition Design Category, 2016 - 2017.· Read the interview with designer Square Feet Design Group Inc for design Whimsical Workplace here.· Press Members: Login or Register to request an exclusive interview with Square Feet Design Group Inc. · Click here to register inorder to view the profile and other works by Square Feet Design Group Inc. |
| SOCIAL |
| + Add to Likes / Favorites | Send to My Email | Comment | Testimonials | View Press-Release | Press Kit |
Did you like Square Feet Design Group Inc's Interior Design?
You will most likely enjoy other award winning interior design as well.
Click here to view more Award Winning Interior Design.


