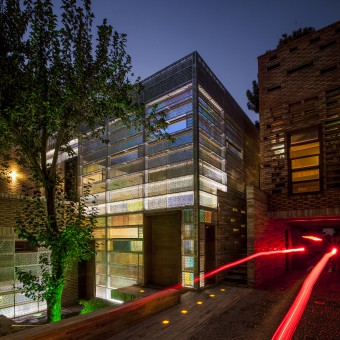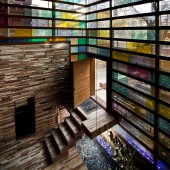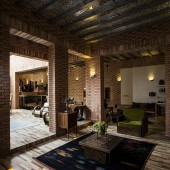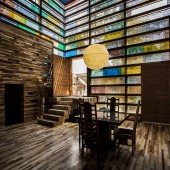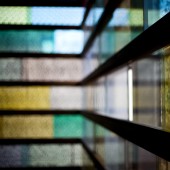DESIGN NAME:
Ghaneei’s Residential Building in Iran
PRIMARY FUNCTION:
Residential building
INSPIRATION:
The fact of the matter is that this building is a development of the designer's old house. in this project, the designer made an attempt to maintain the fundamental skeleton and to develop the bigger space for his family.in the beginning, he predicted some rooms on the roof and then a bigger ceiling covered all the contents in order to devise an integrated space for the whole family.
UNIQUE PROPERTIES / PROJECT DESCRIPTION:
1: Considering the historical texture, being inspired by local and traditional architecture of iran and isfahan and also engaging the influential elements iran's architecture in order to face the climate, interlaced double skin colored windows(named orosi) and digging deep in soil in order to use the soil's insulating part in one of the most important keys.
2: As indicated in the pictures, all the stones are collected from the factorie's waste and are assembled there.
3: Flowing circulation of this house including 3-stair stairway in the middle of the building, create various connections in the house.
4: (integration of the family)In this building, no elements are as valuable as integrated ceiling of the house, therefore the body of no rooms reaches the ceiling.
OPERATION / FLOW / INTERACTION:
The first thing that grabs your attention is the old oak tree that is in the middle of the yard. On the other hand, when you follow the back stairways, you 'll come across a very old pine tree that is located in the back of the house seemingly it has devided the body into halves.Eliminating the public and private use, the library is located in the east side of the building like a SABAT(a room on top of the alley that was traditional in Iran ) accessing the yard and specified itself from the other parts. 3 stairways have been devised giving the people more options to choose their way to the kitchen and other rooms.
PROJECT DURATION AND LOCATION:
The planning Started in 2005 and finished in August 2010
in Isfahan,Iran
FITS BEST INTO CATEGORY:
Architecture, Building and Structure Design
|
PRODUCTION / REALIZATION TECHNOLOGY:
In this building the old bodies have been made of brick and the new ones have been made of stone. The two leveled facade of the building consists of 1.the outer level that consists of cnc aluminium that covers the building like a cover 2.the inner level that consists wood and double skin facade in Iranian houses. The heat is provided from the bottoms . The air ventilation is easily done by opening the doors which open to the corridors.
SPECIFICATIONS / TECHNICAL PROPERTIES:
Ground Area:580 square meter
Total Area :345 square meter
TAGS:
Iranian residential building,Orsi windows,ghaneei house,polsheer,polsheer architects,contextual architecture
RESEARCH ABSTRACT:
Study on contextual architecture concept and experience of this style in a house project of this architect, was architectural starting point for Iran. Keeping the old elements in the house like memorable trees, vegetation and landscape , is one of basic aims here. Using the climate, local materials, and using the old local architecture like SABAt(shelter), orsi(sash), Three-door and porch is the other action they took.
CHALLENGE:
In this project, the plants have an important role like other building parts. The old berry in the middle of the yard will attract every viewer's attention.The designers maintained the vegetation and historical landscapes of the house and they didn't let them deteriorate. At the other side there is a big pine tree that is the base of vertical axis of the house.
ADDED DATE:
2017-02-26 11:06:54
TEAM MEMBERS (6) :
Architect: Mohammad-Reza Ghaneei, Architect: Ashkan Ghaneei, Architect: Ardesheer Ghaneei, Architect: leila Izadi, Design associates: Milad Hamidi and Design associates: Andisheh Moshiri
IMAGE CREDITS:
Image #1: Photographer Farshid Nasr-Abadi, facade yard, 2013. Image #2: Photographer Farshid Nasr-Abadi, Entrance, 2013. Image #3: Photographer Farshid Nasr-Abadi, Entrance, 2013. Image #4: Photographer Farshid Nasr-Abadi, Entrance, 2013. Image #5: Photographer Farshid Nasr-Abadi, Entrance, 2013.
PATENTS/COPYRIGHTS:
Copyrights belong to polsheer Architects, 2017
|



