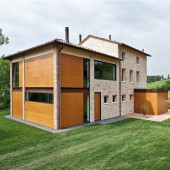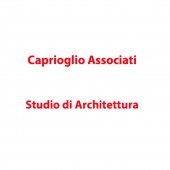Casa Chiavelli Private Home Private Home by Filippo Caprioglio |
Home > Winners > #55116 |
 |
|
||||
| DESIGN DETAILS | |||||
| DESIGN NAME: Casa Chiavelli Private Home PRIMARY FUNCTION: Private Home INSPIRATION: The primary inspiration was given by the unique landscape that offers a sense of serenity and contact with the surrounding nature that we wanted to constantly dialoging with introducing a constant relation of interior/exterior. The balance among material/color/propo UNIQUE PROPERTIES / PROJECT DESCRIPTION: The transformation of an old farming house with the annex placed among the hills of the countryside in the north part of the Veneto region in Italy into a contemporary living home, without loosing the peculiarity of the original architecture was the task with which we confronted with. The intervention, very respectful of the original materials introduces few new material and re create new spaces accordingly to the desires and needs of the family. OPERATION / FLOW / INTERACTION: The transformation of an old domestic farmhouse with its' annex (granary) into a contemporary living house involved various operations and a flow of details along all the phases of the intervention. PROJECT DURATION AND LOCATION: The project took 2 year for the design and permission and 2 year of works. From 2006 to 2010 Location:Castelli di Monfumo, Treviso, Italy FITS BEST INTO CATEGORY: Architecture, Building and Structure Design |
PRODUCTION / REALIZATION TECHNOLOGY: Steel, Wood and Glass, 3 materials that were fundamental in the entire process. SPECIFICATIONS / TECHNICAL PROPERTIES: The overall square meters are above 500 and the level are 3 in the domestic block and 2 in the annex, plus there is a basement where the cellar is located that directly connects to the above garage. TAGS: Architecture, Sustainability, Restauration, Landscape, Nature RESEARCH ABSTRACT: The project involves the restoration so attentive and punctual, which will be duly described in the various phases, suitable for conservation of the features that characterize the external and internal restructuring and a new system of local distribution while maintaining as much as possible of the existing axiality, with the aim of creating a residence, with wide availability of support services. CHALLENGE: The hardest part was to find the balance with the respect of the old traditional architecture of the place and introduce the contemporary language together. ADDED DATE: 2017-02-26 07:16:36 TEAM MEMBERS (2) : Francesco Soldo and Barnaba Bortoluzzi IMAGE CREDITS: Image #main, 1,2,3,4 Photographer Paolo Belvedere |
||||
| Visit the following page to learn more: http://www.caprioglio.com/progetti.asp?i |
|||||
| AWARD DETAILS | |
 |
Casa Chiavelli Private Home Private Home by Filippo Caprioglio is Winner in Architecture, Building and Structure Design Category, 2016 - 2017.· Press Members: Login or Register to request an exclusive interview with Filippo Caprioglio. · Click here to register inorder to view the profile and other works by Filippo Caprioglio. |
| SOCIAL |
| + Add to Likes / Favorites | Send to My Email | Comment | Testimonials | View Press-Release | Press Kit |







