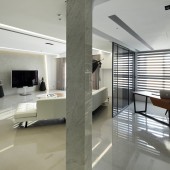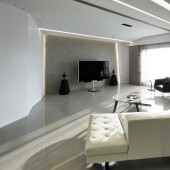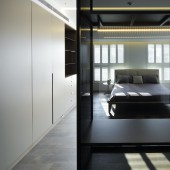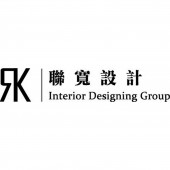Flexible Residential Residential Interior Design by Yu Ting Wang and Chien Hsing Chen |
Home > Winners > #55114 |
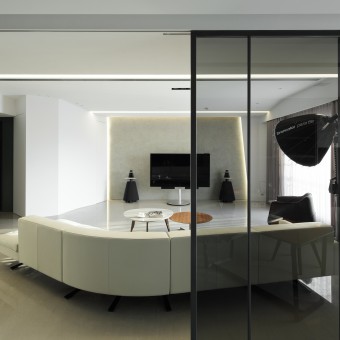 |
|
||||
| DESIGN DETAILS | |||||
| DESIGN NAME: Flexible Residential PRIMARY FUNCTION: Residential Interior Design INSPIRATION: As modern people working in crowded environment, we want to create a project that there is no space limit where client can feel free within, also a place that the interior can be adjusted freely. As we go through the furniture, we are inspired by Kennedee sofa, that the shape floats and we wanted to work by the shape. UNIQUE PROPERTIES / PROJECT DESCRIPTION: The client is a doctor who work in a clinic, he wants a space that doesn't feel crowded and could let him adjust the interior by time to times. We wanted to create a space like canvas, where they can adjust their interior whenever they want, and not giving him barriers. OPERATION / FLOW / INTERACTION: As most of the interior of spaces is closure of walls or open to connect, we wanted to create a flexible space that can be closure by partitions and the furniture in the space can be adjusted freely while we would like to change the atmosphere. The design is a modern space we wanted to reduce the wood works within and let the space speaks on it own, therefore we created a space that is flexible, where walls can be decoration instead of barriers in the space. PROJECT DURATION AND LOCATION: 3 months, Taichung Taiwan FITS BEST INTO CATEGORY: Interface, Interaction and User Experience Design |
PRODUCTION / REALIZATION TECHNOLOGY: As we wanted to make wall are not walls, in the barrier of study room, living room and dinning kitchen, we made a marble tilted wall to be a decoration wall, where it could be a painting display wall. The spaces can be separated by glass panels to be separate areas, and when its wide open it can join to one. SPECIFICATIONS / TECHNICAL PROPERTIES: 210 square meters TAGS: interior design, Taiwan RESEARCH ABSTRACT: - CHALLENGE: The hardest part in the design is to make the beams and columns to be invisible. We designed the ceiling like a shape of dorm with LED shaded lighting within to create a high ceiling with lighting extension so solve the large columns in the space. And also by creating the different height of ceiling, it could also help the space to separate the usage by itself. We also want to extend the interior, therefore a lot of exterior materials were used into the site to create free, barrierless space into the site. ADDED DATE: 2017-02-26 07:06:07 TEAM MEMBERS (2) : Creative Director: Yu-Ting Wang and Design Director: Chien-Hsing Chen IMAGE CREDITS: Kensaku Lai |
||||
| Visit the following page to learn more: http://rkdesign.com.tw/portfolio_light.p |
|||||
| AWARD DETAILS | |
 |
Flexible Residential Residential Interior Design by Yu Ting Wang and Chien Hsing Chen is Winner in Interior Space and Exhibition Design Category, 2016 - 2017.· Read the interview with designer Yu Ting Wang and Chien Hsing Chen for design Flexible Residential here.· Press Members: Login or Register to request an exclusive interview with Yu Ting Wang and Chien Hsing Chen. · Click here to register inorder to view the profile and other works by Yu Ting Wang and Chien Hsing Chen. |
| SOCIAL |
| + Add to Likes / Favorites | Send to My Email | Comment | Testimonials | View Press-Release | Press Kit |
Did you like Yu Ting Wang and Chien Hsing Chen's Interior Design?
You will most likely enjoy other award winning interior design as well.
Click here to view more Award Winning Interior Design.



