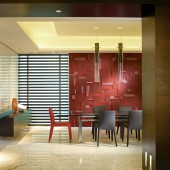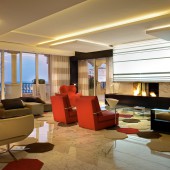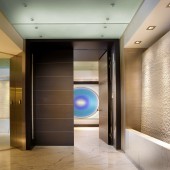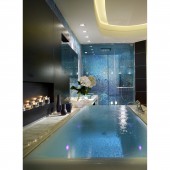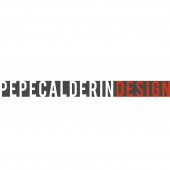Palazzo del Mare Residential House by Pepe Calderin |
Home > Winners > #54862 |
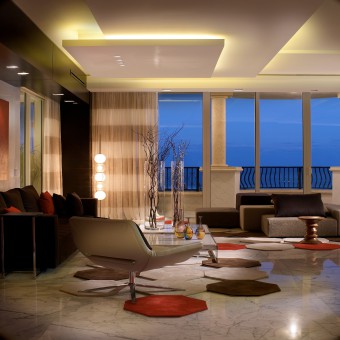 |
|
||||
| DESIGN DETAILS | |||||
| DESIGN NAME: Palazzo del Mare PRIMARY FUNCTION: Residential House INSPIRATION: This project transforms the conventional notion for residential design by exploring the client’s habits and passion for life on a much deeper level. The client's only requests were that the home was created in a modern style and the color red was used. Light, texture, boldness and personality traits inspired the space. UNIQUE PROPERTIES / PROJECT DESCRIPTION: The project was designed around giving the residence a whole new sense of life. In order to create a home that was truly unique and specific to both the designer's and the clients style, custom bold pieces are featured throughout the residence. A one of a kind red glass wall sculpture design is used throughout the house highlighting key features in the foyer, dining room, hallways, and living room. Strong architectural elements and varied ceilings were essential to the design. OPERATION / FLOW / INTERACTION: The floor plan has an open layout, blending one space into another with the use of materials, and the pops of color. PROJECT DURATION AND LOCATION: The project started in January 2008 and finished around January 2009. The project is located on Fisher Island in Miami, Florida. FITS BEST INTO CATEGORY: Interior Space and Exhibition Design |
PRODUCTION / REALIZATION TECHNOLOGY: Glass, natural stone, wenge wood, and various marbles were used throughout the house. Calacatta Gold was the constant material used on the flooring throughout the apartment. These materials gave the home the modern, clean look the clients requested. To further the modern feel, an infinity tub was featured in the Master Bathroom, from which the client was able to enjoy a mirror TV. The Master Bedroom ceiling TV rotated so it could be viewed from any corner of the bedroom. The home theater features a 100" plasma television and leather padded walls for acoustical properties. SPECIFICATIONS / TECHNICAL PROPERTIES: Project scale is 744 Square Meters TAGS: Style, Luxury, Residence, Architecture, Interior Designer, Pepe Calderin Design, Designer Home, Modern Living, Luxury Living RESEARCH ABSTRACT: This private residence is located in Fisher Island Miami, Florida. This home comes equipped with bold colors. The entryway features Calacatta floors, stainless steel and a stone water fall on the right, mirrors on the left and a satin glass ceiling with LED lights suspended with metal rods. The abundance of details, textures and color hues add a deep dimension to all spaces. Innovative through the use of geometric elements, this home brings a fresh and energetic alternative to urban living. The storage and display acts as the overall driver of the inside. The outcome is a flexible and invigorating design that mediates the breathtaking views and contributes to a dynamic interactivity within and between spaces. CHALLENGE: One of the greatest challenges was the entry door. The client wanted a grand entry featuring 10 foot ceilings along with a 10 foot entry door. In order to achieve this, the AC ducts had to be redirected from the entry hallway to the kitchen. A false pilaster was then added in order to be able to hide the return air grill in the hallway. ADDED DATE: 2017-02-24 21:38:03 TEAM MEMBERS (1) : IMAGE CREDITS: Image #1: Photographer Barry Grossman, Entry, 2009. Image #1: Photographer Barry Grossman, Dining Room, 2009. Image #1: Photographer Barry Grossman, Living Room, 2009. Image #1: Photographer Barry Grossman, Office, 2009. Image #1: Photographer Barry Grossman, Master Bathroom, 2009. PATENTS/COPYRIGHTS: Copyrights belong to PCD-Pepe Calderin Design, 2017. |
||||
| Visit the following page to learn more: http://pepecalderindesign.com/galleries/ |
|||||
| AWARD DETAILS | |
 |
Palazzo Del Mare Residential House by Pepe Calderin is Winner in Interior Space and Exhibition Design Category, 2016 - 2017.· Read the interview with designer Pepe Calderin for design Palazzo del Mare here.· Press Members: Login or Register to request an exclusive interview with Pepe Calderin. · Click here to register inorder to view the profile and other works by Pepe Calderin. |
| SOCIAL |
| + Add to Likes / Favorites | Send to My Email | Comment | Testimonials | View Press-Release | Press Kit |
Did you like Pepe Calderin's Interior Design?
You will most likely enjoy other award winning interior design as well.
Click here to view more Award Winning Interior Design.


