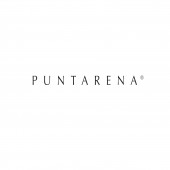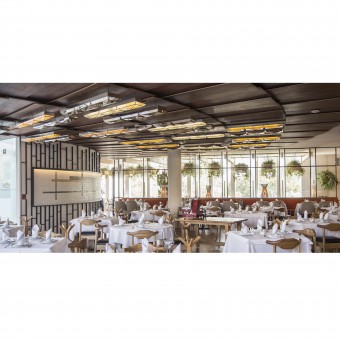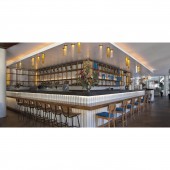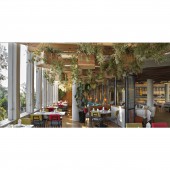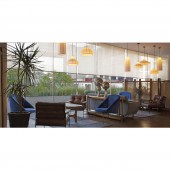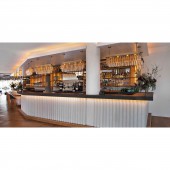DESIGN NAME:
Puntarena Virreyes
PRIMARY FUNCTION:
Restaurant
INSPIRATION:
The project is located in the interior of a renovated structure, originally designed by Vladimir Kaspé, who was one of the fathers of Mexico´s Contemporary Architecture. Therefore, the inspiration came from Kaspé´s design and Mexico´s 50´-'60´s Architecture. The design goal was to form a dialogue between the existing renovated structure and the interior. An example of this dialogue could be found in the geometry of the circled wooden false ceiling which trace initiates from the center of existing building´s round patio, (once helicoidal car ramps designed by Kaspé). Another example, would be the Venetian tiled wall panel which pattern is inspired by Kaspé´s drawings.
UNIQUE PROPERTIES / PROJECT DESCRIPTION:
The project´s identity was determined by the use of specific materials such as Terrazo, Venetian tile, wood, brass and blackened steel. Each design element was designed by Jorge Campos Design Studio and costumed manufactured. Light fixtures are very unique. The light fixtures above the bar were hand crafted each individual glass element was glassblown, this technique is still available in Mexico. The light fixtures (in shape of boxes) on the wooden ceiling were hand crafted by Artisans. As simple as the space may appear, the complexity of the geometry lent itself to create distinctive design elements which composed the interior design into an harmonic and dynamic space.
OPERATION / FLOW / INTERACTION:
The complexity of the restaurant´s geometry provided a very interesting spatial flow. The space is broken into various areas, such as the Lounge-Bar, Main Dining Room, Private Dining Room, and Terraces. The operation responds to the complexity of these areas.
PROJECT DURATION AND LOCATION:
Location: Torre Virreyes, Pedregal 54, Lomas Virreyes,
C.P. 11000, Mexico-City
Costruction start date: March 2016, finish: October 2016
Design start date: October 2015
FITS BEST INTO CATEGORY:
Interior Space and Exhibition Design
|
PRODUCTION / REALIZATION TECHNOLOGY:
Hand crafted Glass blown light fixtures in natural and amber color
Customed designed light fixture boxes which structure is forged in brass sand filled with glass and mirror.
Bar front paneling consist of semi-circled white terrazo bars built on site.
Wall Venetian round tile panel was layed-in on site reproducing a Vladimir Kaspé´s drawing.
A number of vintage decorative items were searched and acquired to enhance the space.
Paper light fixtures at the entry were costumed hand crafted for this specific design.
All furniture was costumed designed and manufactured.
SPECIFICATIONS / TECHNICAL PROPERTIES:
This would be very difficult to express, all design elements were costumed made to fit the specific needs and shapes of this job.
TAGS:
Tailored crafted Design
RESEARCH ABSTRACT:
Mexico´s Contemporary Architecture 50's-60´s.
Terrazo poured on-site technology.
Glassblown technology.
Handcrafted wicker methods for decorative light fixtures.
CHALLENGE:
The hardest challenges were 1. In relation to the existing facility; to adapt the required operational programme to the constrained space geometry; to create intimate and human-scale spaces within a large open area.
2. In relation to the aesthetics, to provide a new design language within the parameters of Mexico´s 50´s-60´s Contemporary Architecture.
3. In relation to the manufacturing methods, the challenge was to obtain a consistent quality as many of these were hand crafted.
ADDED DATE:
2017-02-24 16:05:24
TEAM MEMBERS (9) :
Jorge Campos de la Borbolla-Project Architect, Carlos Candia-Designer, Miguel Ángel Cuevas-Product and Industrial Designer, Flor L´Hopital-Acquisitions/FFE Purchasing, Collaborative Team:, Martin Campos, Eugenia Maggi, Erick Ramírez and
IMAGE CREDITS:
Pablo Morales Photography
|
