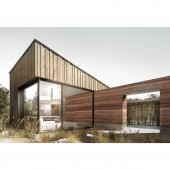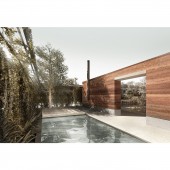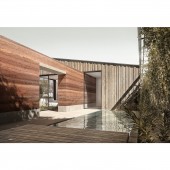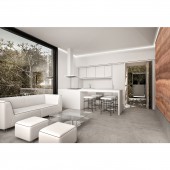Earthwood House by Alexandros Kitriniaris |
Home > Winners > #54728 |
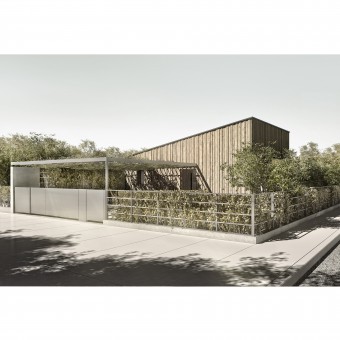 |
|
||||
| DESIGN DETAILS | |||||
| DESIGN NAME: Earthwood PRIMARY FUNCTION: House INSPIRATION: The choice of wood as a structural material for the house is connected, aside from its bioclimatic qualities, with the wooden triremes and more specifically with the naval battle of Salamis, one of the most important historical events in Western civilization. Likewise, the selection of earth as a structural material for the wall, is not only connected to the symbolic boundary where the Persian invasion was halted by the Greek allied fleet, but also with the earth itself, as a raw local material. UNIQUE PROPERTIES / PROJECT DESCRIPTION: Earthwood integrates sustainable technological innovation processes with handcrafted design techniques. The architectural composition comprises four main principles of sustainability, i.e. the Fertile Ground, the Green Canopy, the Earth Wall and the Wood House. The use of recyclable materials and renewable energy sources creates a unique architectural experience by improving living conditions, reducing the environmental footprint as well as raising ecological awareness as a whole. OPERATION / FLOW / INTERACTION: Earthwood integrates advanced energy and water utilization processes regarding its bioclimatic operation. The architectural composition takes advantage of the sun orientation and rain water, firstly with the installation of building integrated photovoltaic panels, and secondly with the installation of water reservoirs which collect rainwater and recycle it either for household use or for irrigation. The Green Canopy enhances user interaction, while also creating shaded courtyards. PROJECT DURATION AND LOCATION: The project is located in Salamis, which is an island in the Saronic Gulf in Greece, to the west of Athens and at a close distance from Piraeus Port. The architectural design started in May 2016 in Athens. The construction is expected to be delivered between 2017-2018. FITS BEST INTO CATEGORY: Architecture, Building and Structure Design |
PRODUCTION / REALIZATION TECHNOLOGY: Earthwood is composed from environmental friendly natural materials, such as structural wood and compacted earth. The house is constructed from Structural Cross Laminated Timber Panels, which are fabricated and delivered on site. The Rammed Earth construction process takes place in situ with the use of a sliding formwork. The construction is finished when the formwork is removed leaving visible layers of compacted earth. SPECIFICATIONS / TECHNICAL PROPERTIES: Plot Area: 350,00m2, Build & Cover Area: 60,00m2, Green Canopy Area:125,00m2 House Dimensions: 6,20mx9,70m, Rammed Earth Wall Dimensions: 0,60mx15,50m House Volume: 250m3, Rammed Earth Wall Volume: 27,90m3 House Height: 5,10m (max) – 3,65m (min), Rammed Earth Wall Height:3,00m. TAGS: Sustainable Architecture, Sustainable House, Ecological Design Strategies, Bioclimatic Design, Environmental Friendliness, Earthwood House, Cross Laminated Timber, Rammed Earth, Green Canopy, Renewable Energy Sources and Water Utilization. RESEARCH ABSTRACT: The research methodology regarding the Structural Cross Laminated Timber Panelling System is related to the construction analysis of bearing structure, with the intention of creating a unified corner opening totalling 11m in length without the use of supporting columns. The next research methodology regarding the Rammed Earth wall concerns CAD/CAE simulation and laboratory examination of the behavior of compacted layers of earth in the specific environment, or in a possible seismic reaction. CHALLENGE: The main challenge of the project is to think about an architecture module that can be constructed in a limited timetable, i.e. 2-4 days, that is composed of natural, recyclable materials so that the construction can be reversed, to be completely autonomous through sound management of renewable energy and water sources, while simultaneously raising awareness of environmental legislation compliance in order to reduce the ecological footprint in the social and historical perspective. ADDED DATE: 2017-02-24 09:03:02 TEAM MEMBERS (2) : KAAF Architects and Alexandros Kitriniaris IMAGE CREDITS: All Images belong to KAAF Architects, 2017 PATENTS/COPYRIGHTS: Copyrights belong to KAAF Architects, 2017 |
||||
| Visit the following page to learn more: http://www.kaaf.gr | |||||
| AWARD DETAILS | |
 |
Earthwood House by Alexandros Kitriniaris is Winner in Architecture, Building and Structure Design Category, 2016 - 2017.· Press Members: Login or Register to request an exclusive interview with Alexandros Kitriniaris. · Click here to register inorder to view the profile and other works by Alexandros Kitriniaris. |
| SOCIAL |
| + Add to Likes / Favorites | Send to My Email | Comment | Testimonials | View Press-Release | Press Kit |

