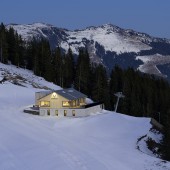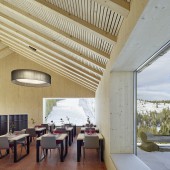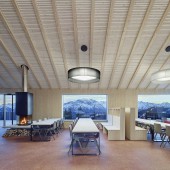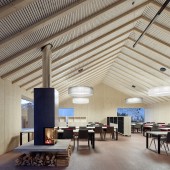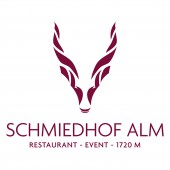Alpine Restaurant Schmiedhof Alm Alpine Restaurant by ARSP Architekten Rüf Stasi Partner |
Home > Winners > #54570 |
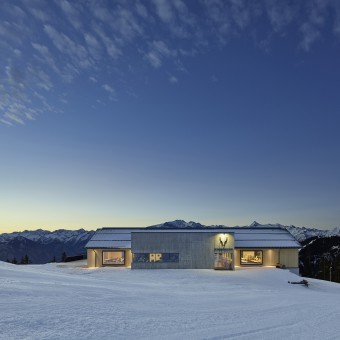 |
|
||||
| DESIGN DETAILS | |||||
| DESIGN NAME: Alpine Restaurant Schmiedhof Alm PRIMARY FUNCTION: Alpine Restaurant INSPIRATION: In the course of a single generation, the new owners of the Schmiedhof Alm have managed to create one of the finest restaurants in the area. In an effort to make the restaurant truly world class, a complete renovation of the old building was required. Providing an atmosphere that invites the Skiers and diners to linger and enjoy their time. A stark contrast to the mass production facilities commonly found in Ski resorts. UNIQUE PROPERTIES / PROJECT DESCRIPTION: The large, highly insulted windows are a complex solution that creates both spatially effective elements, and additional seating niches. High quality KLH panels were mounted on brackets before being covered with felt to provide the seating. Overall the guests can enjoy a complete package of stylish architecture with a homely atmosphere, culinary delicacies with excellent service and fantastic views of the surrounding mountains. OPERATION / FLOW / INTERACTION: The food and drink service takes place in the elongated timber structure as well as in the outdoor terraced area, each supporting up to 200 skiers at once. With the innovative service of the introduced Ski-Drive-In quality dining is also made available for price conscious customers. For customers, the column-free guest area provides and open feel, with easy access to all areas. Window seats and careful partitions enhance the homely feeling, encouraging guests to take their time and enjoy the views. PROJECT DURATION AND LOCATION: The Schmiedhof Alm Restaurant lies in the exclusive Zell am See Ski region of Austria, 1,720 meters above sea level. In the course of a single generation, the new owners of the Schmiedhof Alm have managed to create one of the finest restaurants in the area. In an effort to make the restaurant truly world class, a complete renovation of the old building was required. The Architecture was an integral part of the new, innovative gastronomic concept. Providing an atmosphere that invites the Skiers and diners to linger and enjoy their time. A stark contrast to the mass production facilities commonly found in Ski resorts. FITS BEST INTO CATEGORY: Architecture, Building and Structure Design |
PRODUCTION / REALIZATION TECHNOLOGY: The structure of the ski hut consists of visual standard KLH solid wood panels on the interior and the internally insulted exposed concrete walls of the monolith, which houses the canteen. The roof structure of the guest area is highly insulated and finished in wood. Visible rafters, in addition to enhancing the form of the open area, provide the structural load bearing. The construction is completed with open wooden slats providing an acoustic ceiling. The massive wood exterior walls are also highly insulated and clad externally with a vertical wood facade. SPECIFICATIONS / TECHNICAL PROPERTIES: Guest room 33 m x 12 m without any columns; canteen monolith 14 m x 8,5 m Guest room from 2,80 - 5,50 m in height; 7 Bay Windows each 3,20 m x 2,15 m TAGS: alpine, restaurant, addition, perforation, windows, view RESEARCH ABSTRACT: - CHALLENGE: To design a building which should naturally integrate in this high mountain area. To develop a design and construction, which could be realised just within a couple of months in summer due to the very limited construction period possible in the alpine region; To design a building developed from traditional building culture but showing contemporary architecture and providing a stark contrast to the mass production facilities commonly found in ski resorts ADDED DATE: 2017-02-23 15:41:50 TEAM MEMBERS (9) : Albert Ruf, Frank Stasi, Rike Kress, Andreas Dirnberger, Bernhard Wachter, Gonzalo Cieza, John Read, Caroline Volz and Franziska Abler IMAGE CREDITS: All Images by Photographer Zooey Braun www.zooeybraun.de |
||||
| Visit the following page to learn more: http://www.arsp.cc/index.php?page=alm | |||||
| AWARD DETAILS | |
 |
Alpine Restaurant Schmiedhof Alm Alpine Restaurant by Arsp Architekten Rüf Stasi Partner is Winner in Architecture, Building and Structure Design Category, 2016 - 2017.· Press Members: Login or Register to request an exclusive interview with ARSP Architekten Rüf Stasi Partner. · Click here to register inorder to view the profile and other works by ARSP Architekten Rüf Stasi Partner. |
| SOCIAL |
| + Add to Likes / Favorites | Send to My Email | Comment | Testimonials | View Press-Release | Press Kit |

