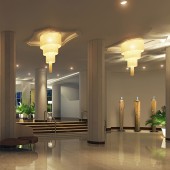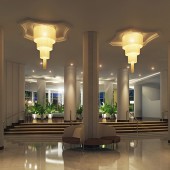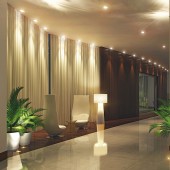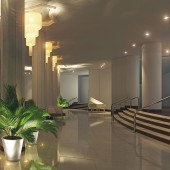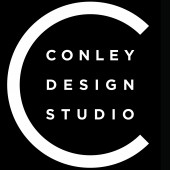Lobby Commercial Design Interior by Leesa Conley |
Home > Winners > #54462 |
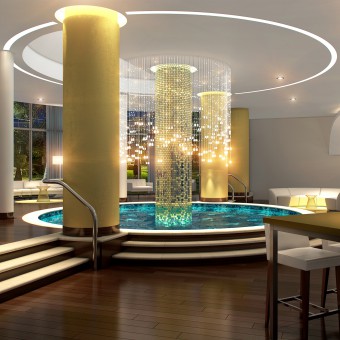 |
|
||||
| DESIGN DETAILS | |||||
| DESIGN NAME: Lobby PRIMARY FUNCTION: Commercial Design Interior INSPIRATION: Mid century modern architecture is beautiful. This interior was altered from its original design and needed to be restored to the glamour and beauty as it was intended. Elements of the original design were in place, other areas needed to be embellished and added. Original design by famous designer, Morris Lapidus, gave us the inspiration to restore and create a new elegant space. UNIQUE PROPERTIES / PROJECT DESCRIPTION: The existing lobby area comprises of 3 levels of circulation space and over 4000 square feet under roof. The central feature in this extremely large lobby was the fountain and reflecting pond in the center of the upper lobby. with a skylight above. The perimeter of the lobby was a 12 foot high glass curtain wall with a view to the Atlantic Ocean. The challenge was to update the fountain and reflecting pool to a hip Miami beach vibe and keep the residential lobby feeling for the residents. Restoration of the Honduras Mahogany floors and walls was a challenge, since that wood is now extinct. Keeping an open plan was crucial to the design for resident circulation from entry to the elevators. Curved furnishing and fixture units were designed to reinforce the circular motif in the architecture. Area rugs and communal tables were positioned to balance the wood floor and create gathering areas. OPERATION / FLOW / INTERACTION: This is an open plan for residents to interact and enjoy an additional living room for themselves and their guests. PROJECT DURATION AND LOCATION: The project started in Spring of 2015 and was awarded construction in January of 2017. FITS BEST INTO CATEGORY: Interior Space and Exhibition Design |
PRODUCTION / REALIZATION TECHNOLOGY: Due to the large size of the footprint of the lobby, we needed to use energy efficient light sources to meet energy requirments in the city. We selected a LED lighting manufacturer to develop the design for the curved lighting design over the reflecting pond. Fiber optic light modules were created to meet our design for the focal point in the space. Additional LED recessed light bands were created and custom designed to reinforce the circular architectural elements. Mixed with curved area rugs from Tibet to add texture, gold mosaic tile for the columns and kid leather for the seating, the space has a balance of form, function and texture. The end result is an environment that is innovative and functional. SPECIFICATIONS / TECHNICAL PROPERTIES: Product specifications in this project include furniture from Knoll, Brabbu, Poltrana Frau, 3Form, Bisazza Tile, Bernhardt and Teknion Furniture. TAGS: mid century modern, interior, gold mosaic tile, mahogany wood paneling, leather furniture, LED lighting, RESEARCH ABSTRACT: Mid Century Modern Architecture and Design Philosophy, determine key elements from the original design that should be preserved and which elements have been added. Methodology was to view archives of drawings from original construction. Current residents and maintenance facility managers gave accurate background information. Results were to save the crystal tube chandeliers in the entry area, save all wood floors, baseboard, mahogany desks, wall panels and custom built units. All marble floors were original as well as marble columns in entry. Curved ceilings were original, all other areas could be changed and embellished. CHALLENGE: With a restricted budget for the improvements, a creative approach was used by lighting effects, sculpture and minimalism to allow the architecture to shine and be embellished. ADDED DATE: 2017-02-22 20:46:01 TEAM MEMBERS (2) : Designer:Leesa Conley and Lighting Designer: Laura McKee IMAGE CREDITS: Video Credits: Grapeseeker Video Productions Renderings: Palm Beach Renderings |
||||
| Visit the following page to learn more: http://www.conleydesigninc.com | |||||
| AWARD DETAILS | |
 |
Lobby Commercial Design Interior by Leesa Conley is Winner in Interior Space and Exhibition Design Category, 2016 - 2017.· Read the interview with designer Leesa Conley for design Lobby here.· Press Members: Login or Register to request an exclusive interview with Leesa Conley. · Click here to register inorder to view the profile and other works by Leesa Conley. |
| SOCIAL |
| + Add to Likes / Favorites | Send to My Email | Comment | Testimonials | View Press-Release | Press Kit |
Did you like Leesa Conley's Interior Design?
You will most likely enjoy other award winning interior design as well.
Click here to view more Award Winning Interior Design.


