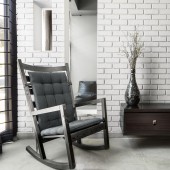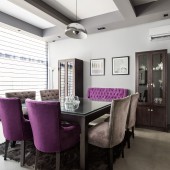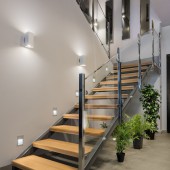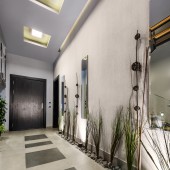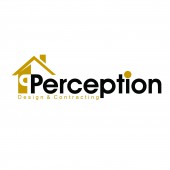Misty Home Residential Duplex by Eman El Garhy |
Home > Winners > #54349 |
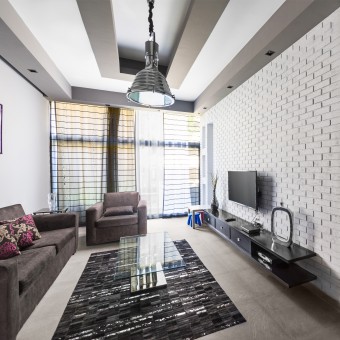 |
|
||||
| DESIGN DETAILS | |||||
| DESIGN NAME: Misty Home PRIMARY FUNCTION: Residential Duplex INSPIRATION: What others pain to hide we boldly put it on display. From the earthy to the polished, it is the growing trend of industrial interior style that inspired us. It is about selecting pieces that are as much about function as style, it is about a look that seems unfinished, yet cohesive and chic. UNIQUE PROPERTIES / PROJECT DESCRIPTION: This project respected both form and function that are equally important considerations. While our design ideas tend to be minimalist, there is a lot of room for creating beneficial spaces for each member of the family serving his/her needs, varying between private zones to shared and gathering ones. This home is designed to create the present and inspire the future, to unify the family from the old grandma to the two years old baby. OPERATION / FLOW / INTERACTION: Since many family members will be living together so we created spaces for interaction as well as other private spaces. The grandmother bedroom is separated in a different level from kids bedrooms so she can have her own quality time when she needs. As for the kids boys have their room and the girl has hers but they do have a common living room in between their rooms and the master bedroom for family time. We created a guest bedroom so any extra member can be welcomed anytime. PROJECT DURATION AND LOCATION: The project is a Residential Duplex of area 320 sq. meters in The Waterway Compound, a thoughtfully designed mixed-use development; centrally located on the horizon of New Cairo, Egypt. The project began in early 2016 and was completed at the end of December 2016. FITS BEST INTO CATEGORY: Interior Space and Exhibition Design |
PRODUCTION / REALIZATION TECHNOLOGY: A questionnaire is held with all family members to get introduced to their preferences and needs, As for our client we used durable yet stylish materials as porcelain for flooring, brick wall and rough texture paint with light grey color. SPECIFICATIONS / TECHNICAL PROPERTIES: Our project is a residential duplex of 320 square meters, consisting of 4 bedrooms, reception, dining, kitchen, kitchenette and four bathrooms. TAGS: Modern, Bold, Insustrial, Outdoorsy, Grayscale RESEARCH ABSTRACT: Every family has a story to tell, Our family will be moving together so our objective was to achieve their needs yet create aesthetic and functional design. We collected our data through client questionnaire held by designer, site assessment by site engineer, then we started our design process starting from concept, theme, colors and materials reaching to computer generated images and videos for different spaces. CHALLENGE: Decorating a bachelor home is easy because the only one who matters is you. But when you have a big family to think about as well, coming up with a design that makes everyone happy becomes a real challenge, and so it was for our Team. ADDED DATE: 2017-02-22 07:38:05 TEAM MEMBERS (1) : Designer: Eman El Garhy IMAGE CREDITS: Main Image #1: Photographer Mohamed Abd El Hady, 2016. Optional Image #1: Photographer Mohamed Abd El Hady, 2016. Optional Image #2: Photographer Mohamed Abd El Hady, 2016. Optional Image #3: Photographer Mohamed Abd El Hady, 2016. Optional Image #4: Photographer Mohamed Abd El Hady, 2016. |
||||
| Visit the following page to learn more: http://www.facebook.com/perceptionpdc/ | |||||
| AWARD DETAILS | |
 |
Misty Home Residential Duplex by Eman El Garhy is Winner in Interior Space and Exhibition Design Category, 2016 - 2017.· Press Members: Login or Register to request an exclusive interview with Eman El Garhy. · Click here to register inorder to view the profile and other works by Eman El Garhy. |
| SOCIAL |
| + Add to Likes / Favorites | Send to My Email | Comment | Testimonials | View Press-Release | Press Kit |

