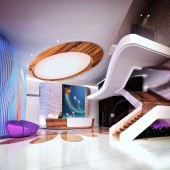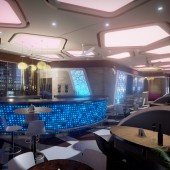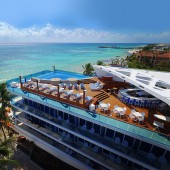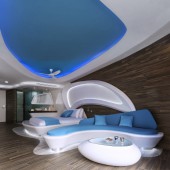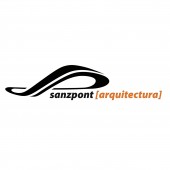The Carmen Hotel Boutique Resort by sanzpont [arquitectura] |
Home > Winners > #54296 |
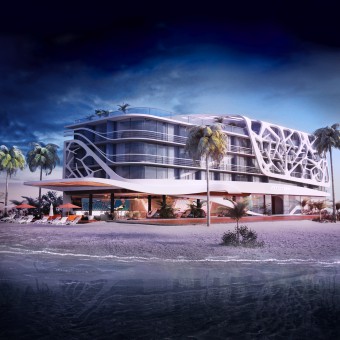 |
|
||||
| DESIGN DETAILS | |||||
| DESIGN NAME: The Carmen Hotel PRIMARY FUNCTION: Boutique Resort INSPIRATION: Exotic and vanguard Design was inspired by Caribbean Coral Reef. The concept design was based on creating an experience to visitors with a unique and contemporary ambiance. UNIQUE PROPERTIES / PROJECT DESCRIPTION: The scheme of the project achieves all the units can enjoy views to the Caribbean Sea by turning 30 degrees all the rooms. The Building itself is designed to be a real piece of art from inside out, making an outstanding boutique hotel experience, competing in the actual market with quality and a true immersive staying experience, creating something unique with contemporary curvilinear organic design making a statement on Hotel design from all over the world with an iconic architecture. OPERATION / FLOW / INTERACTION: The Carmen Hotel was designed to be a 4-level building with a basement and a roof. All services, storage and mechanical room are located at the basement. On the ground level, we have the Lobby, Restaurants and Terraces overseeing the Caribbean Sea. From the second to the fourth level, there are all the different layouts of rooms including the standard and the master suite. The highest level, the Roof Deck, features a Lounge type bar with an infinity pool as a center point of the space. PROJECT DURATION AND LOCATION: The Project Design started on 2016, and finished in 2017. Is located in Playa del Carmen, Mx, next to a Caribbean Beach. FITS BEST INTO CATEGORY: Architecture, Building and Structure Design |
PRODUCTION / REALIZATION TECHNOLOGY: The building was designed to have the best energy performance construction of the Mexican Peninsula, achieving bioclimatic and sustainability goals, having low energy consumption by taking care of sunlight exposure using a high density polyurethane thermal system insulation at every wall from interior to exterior and triple glass windows, which also retain cooling when A/C is running, and designed with low energy LED Lighting everywhere making a high efficiency building. SPECIFICATIONS / TECHNICAL PROPERTIES: The project was developed over a 563 m2 lot, having 50m x 11.27m to the south-west orientation with the Caribbean Sea view. TAGS: Reef, Caribbean, Hotel, Boutique, Experience, Bioclimatic, Contemporary RESEARCH ABSTRACT: The research was focused on representing natural elements that offers the Caribbean Sea: textures, colors and shapes; translated into organic elements that convey calm. The reef building envelop and blue glass facade provide the calm that offers the sea, while the exotic interior colors, the organic design of the furniture and indirect lighting, creates an underwater ambiance. The result is a project based on creating an experience to visitors with a unique and contemporary ambiance. CHALLENGE: It was important for the conceptualization of the project to have a free way to work to achieve the objectives of inspiration; the organic shapes, the exotic colors and the calm ambiance of a coral reef. Through a process of digital experimentation and drawings and at the same time through 3dsmax modeling poligonoles with low surface density using modifiers like Mesh smooth could give us the freedom to shape with ease in finding an organic design that would later further developed by BIM technology and digital manufacturing. ADDED DATE: 2017-02-21 21:12:32 TEAM MEMBERS (17) : Architect: Victor Sanz Pont, Architect: Sergio Sanz Pont, Architect: Elizabeth Valencia, Architect: Eder Hernández, Architect: Valeria Gómez, Architect: José Rodríguez, Architect: Sophia Martínez, Architect: Eric Gallegos, Architect: Mauricio Duhart, Architect: Osvaldo Cámara, Architect: Johan Velazco, Architect: Melissa Chavez, Architect: Uriel Mena, Architect: Ana Cristina Avilés, Architect: Montserrat Palau, Architect: Ali Jossafat and CG Artist: Jose Miguel Cano IMAGE CREDITS: Santiago Heyser |
||||
| Visit the following page to learn more: http://sanzpont.com/index.php?sec=proyec |
|||||
| AWARD DETAILS | |
 |
The Carmen Hotel Boutique Resort by Sanzpont [arquitectura] is Winner in Architecture, Building and Structure Design Category, 2016 - 2017.· Press Members: Login or Register to request an exclusive interview with sanzpont [arquitectura]. · Click here to register inorder to view the profile and other works by sanzpont [arquitectura]. |
| SOCIAL |
| + Add to Likes / Favorites | Send to My Email | Comment | Testimonials | View Press-Release | Press Kit |

