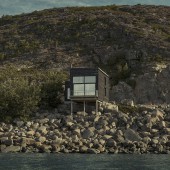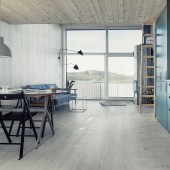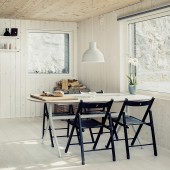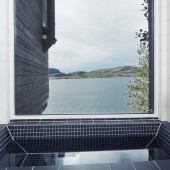Hadar's House House by Asante Architecture and Design |
Home > Winners > #54279 |
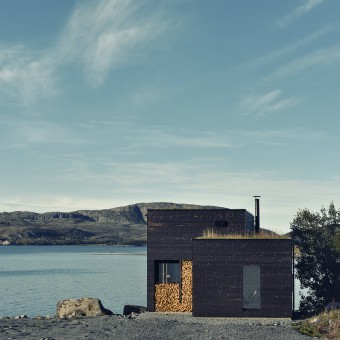 |
|
||||
| DESIGN DETAILS | |||||
| DESIGN NAME: Hadar's House PRIMARY FUNCTION: House INSPIRATION: Our client, a chef on the island, was decided to settle down and to be surrounded by this beautiful landscape. His dream was a small house where he could overlook the sea from all of his rooms. This was our inspiration. It turned into a house that co-exists in perfect harmony with nature. At night he can watch the full moon lighting up the sea, reflecting its bright light into his living room. He can enjoy the northern lights while taking a bath in his bathtub that is submerged into the rocks. He can even fish from his balcony. UNIQUE PROPERTIES / PROJECT DESCRIPTION: A small house on the coast of Norway, just next to the water, overlooking the neighboring islands and the Norwegian Sea. The house is part of the project Bygda 2.0, a rural development project on the island of Stokkøya, focusing on developing modern Norwegian houses into a dynamic village. Businesses and research activities are combined with places to live, work, enjoy and relax. Architecture, sustainability, and exceptional cuisine are in focus. OPERATION / FLOW / INTERACTION: The house is separated into two units. The lower unit consists of the entrance and bathroom, and the higher unit consists of the kitchen, living room and a loft situated over the kitchen. These two units are slightly offset to each other. This shift causes the front of the house to naturally have an inviting open space for the entrance towards the road, while creating at the back of the house, intimacy and privacy for the bathroom’s facade that is facing the water. The kitchen window, by the entrance, is framed with firewood storage possibility. There are smaller windows towards the road and large panoramic windows towards the water. PROJECT DURATION AND LOCATION: Stokkøya, Norway Year 2015 FITS BEST INTO CATEGORY: Architecture, Building and Structure Design |
PRODUCTION / REALIZATION TECHNOLOGY: The house is constructed of wood and has a wooden siding that is incorporated not only on the outer walls but internally as well. The facade has to endure harsh weather and thus it is constructed with maintenance free burned wood. Part of the house is standing on wooden pillars, overhanging the steep rocks that lead down to the water, and the other half is a concrete slab on solid ground. The roof is made of sedum grass, adding some greenery to the rocky landscape. Wooden panels with different treatments offer a variety of color for the interior of the house. Floor tiles enhance the entrance and the bathroom flooring. The bathtub is clad with the same tiles as the ones used for the bathroom floor. It is submerged into the floor to give an undisturbed and uninterrupted view of the nature outside giving a feeling of stepping right into the landscape. The trapezoidal metal sheets of the interior roof are left exposed giving a playful contrast to the warm wood while reflecting the light from the sky and the water into the building. SPECIFICATIONS / TECHNICAL PROPERTIES: Area: 60.0 m² TAGS: Hadar, House, Norway, wood, Stokkøya, Bygda 2.0, rural development, Asante, Housing RESEARCH ABSTRACT: A big part of the research was about construction technics and how to construct in a sustainable way. Some of the solutions include a maintenance free facade made of burned wood, which is a traditional Japanese technique that is here turned into a norwegian context. The heating system is solved by a modern wood stove with a water jacket that works alongside a solar water heater. On sunny days there is almost no need for other heating sources than the energy collected from the sun, even in the middle of the winter. CHALLENGE: The challenge for this projekt was both place and commission related. The extreme weather conditions that are connected with a site like this required research on facade materials and construction technics that could endure tough conditions. The commission forced a research on how to best solve a permanent house that takes advantage from the surroundings and maximizes its potential with a maximum construction of 60 m2. Both of this factors shaped the project process. ADDED DATE: 2017-02-21 16:43:23 TEAM MEMBERS (5) : Architect: Frida Öster, Asante Architecture & Design, Project manager: Ingrid Langklopp, Bygda 2.0 , Project manager: Roar Svenning, Bygda 2.0, Client: Hadar Öster and Construction company: Stokkøy Utbygging AS IMAGE CREDITS: Photographer: Marius Rua |
||||
| Visit the following page to learn more: http://asante.se | |||||
| AWARD DETAILS | |
 |
Hadar's House House by Asante Architecture and Design is Winner in Architecture, Building and Structure Design Category, 2017 - 2018.· Read the interview with designer Asante Architecture and Design for design Hadar's House here.· Press Members: Login or Register to request an exclusive interview with Asante Architecture and Design. · Click here to register inorder to view the profile and other works by Asante Architecture and Design. |
| SOCIAL |
| + Add to Likes / Favorites | Send to My Email | Comment | Testimonials | View Press-Release | Press Kit |
Did you like Asante Architecture and Design's Architecture Design?
You will most likely enjoy other award winning architecture design as well.
Click here to view more Award Winning Architecture Design.


