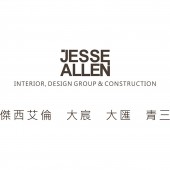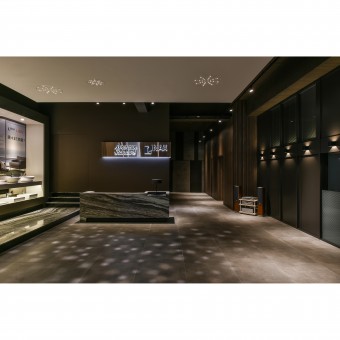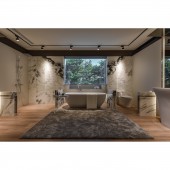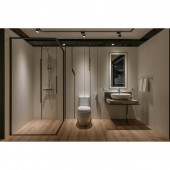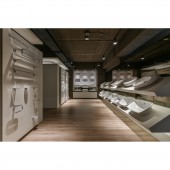DESIGN NAME:
Sprinkling Sunlight
PRIMARY FUNCTION:
Exhibition center
INSPIRATION:
This is an exhibition center for sanitary equipment, where the ground floor is for brand design and working area, and the second floor is for exhibition of sanitary equipment.
UNIQUE PROPERTIES / PROJECT DESCRIPTION:
The main idea of design is derived from water. As water flows, the bath basins have an impact connecting the relationship between it and people. The ground floor is built for show window, information wall, brand design, and artistic staircase. When those standing at the area on top decorated with a number of tiny holes, the light spills as if shedding sunlight.
OPERATION / FLOW / INTERACTION:
This is an exhibition center for sanitary equipment, where the ground floor is for brand design and working area, and the second floor is for exhibition of sanitary equipment.
PROJECT DURATION AND LOCATION:
The project finished in 2016 in Taiwan.
FITS BEST INTO CATEGORY:
Interior Space and Exhibition Design
|
PRODUCTION / REALIZATION TECHNOLOGY:
When stepping upward to the second floor, people are attracted by the design of shower room. The decoration of sanitary products, surrounding the shower room, presents before people the space in the bathroom. With the floating ceiling designs in four show rooms, which are designed in different styles, the white frameworks in dark background demonstrate the characteristics of each space. The design of show rooms, independent but visible, reminds people of the image of path walks.
SPECIFICATIONS / TECHNICAL PROPERTIES:
square meters
TAGS:
Exhibition center
RESEARCH ABSTRACT:
As water flows, the bath basins have an impact connecting the relationship between it and people.
CHALLENGE:
With the floating ceiling designs in four show rooms, which are designed in different styles, the white frameworks in dark background demonstrate the characteristics of each space. The design of show rooms, independent but visible, reminds people of the image of path walks.
ADDED DATE:
2017-02-21 10:40:47
TEAM MEMBERS (1) :
Tzu-Cheng Cho
IMAGE CREDITS:
JESSE ALLEN INTERIOR DESIGN & CONSTRUCTION CO., LTD.
|
