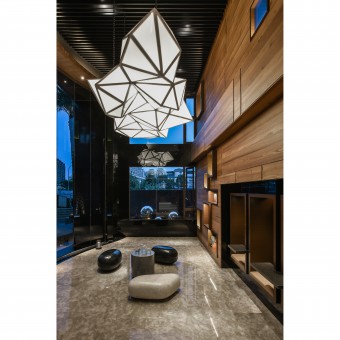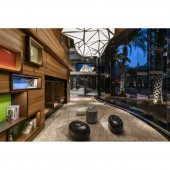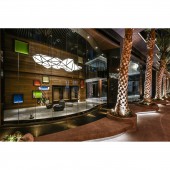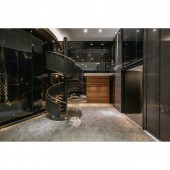MM Hall Interior Design by Tzu-Cheng Cho |
Home > Winners > #54209 |
| CLIENT/STUDIO/BRAND DETAILS | |
 |
NAME: JESSE ALLEN INTERIOR DESIGN & CONSTRUCTION CO., LTD. PROFILE: SINCE 1999's, we've been working as an expert of a Interior Design and we've been watching such a Design delivers a happiness to customers. Therefore, we simply hope that we want customers to like. |
| AWARD DETAILS | |
 |
Mm Hall Interior Design by Tzu-Cheng Cho is Winner in Interior Space and Exhibition Design Category, 2016 - 2017.· Press Members: Login or Register to request an exclusive interview with Tzu-Cheng Cho. · Click here to register inorder to view the profile and other works by Tzu-Cheng Cho. |
| SOCIAL |
| + Add to Likes / Favorites | Send to My Email | Comment | Testimonials | View Press-Release | Press Kit |







