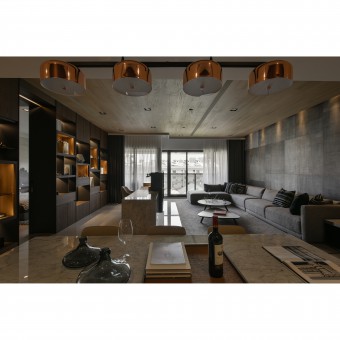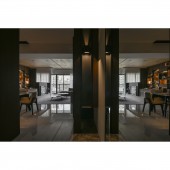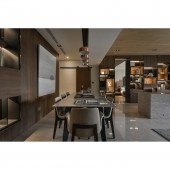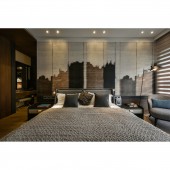DESIGN NAME:
Assorting Derivation
PRIMARY FUNCTION:
Sample house
INSPIRATION:
The display book shelf in the reading room is composed with array segments, actuality with abstraction, and indirect lighting and finishing. Additionally, it combines the shelf with the closet of the main bedroom through the extended opening. It not only allows a communication medium for the public and the private area, but also signify the attempt of design, which is trying to break through the existing logical space.
UNIQUE PROPERTIES / PROJECT DESCRIPTION:
The designer's solution for the space is fully expressed through the scale, the brightness, the visibility, the sunshine and the shadow, the height, and the segmentations. The wooden boards with sawing marks are uniquely colored and segmented in rectangles. They also delighted the background wall behind the sofa.
OPERATION / FLOW / INTERACTION:
The magnitudes of a space is not only a resolution for a space unit but a focus on design assessment on the environment as a whole.
PROJECT DURATION AND LOCATION:
The project finished in February 2016 in Taiwan.
FITS BEST INTO CATEGORY:
Interior Space and Exhibition Design
|
PRODUCTION / REALIZATION TECHNOLOGY:
The display book shelf in the reading room is composed with array segments, actuality with abstraction, and indirect lighting and finishing. Additionally, it combines the shelf with the closet of the main bedroom through the extended opening. It not only allows a communication medium for the public and the private area, but also signify the attempt of design, which is trying to break through the existing logical space.
SPECIFICATIONS / TECHNICAL PROPERTIES:
165 square meters
TAGS:
Sample house
RESEARCH ABSTRACT:
From the entrance to the French windows by the balcony, the finishes are metaphorically segmented and extended. They connect the entrance, the dining room, and the living room. Through the counter at the middle of the room, the vision is stretched to the reading area. It adds on a variety of ways for use of space as the dwellers set up the room differently due to different daily applications.
CHALLENGE:
The designer’s solution for the space is fully expressed through the scale, the brightness, the visibility, the sunshine and the shadow, the height, and the segmentations.
ADDED DATE:
2017-02-21 10:25:09
TEAM MEMBERS (1) :
Tzu-Cheng Cho
IMAGE CREDITS:
JESSE ALLEN INTERIOR DESIGN & CONSTRUCTION CO., LTD.
|









