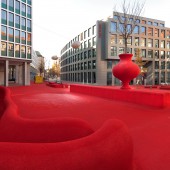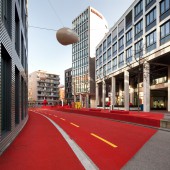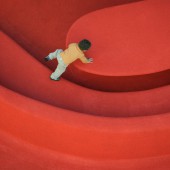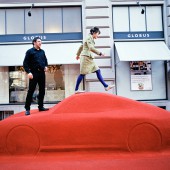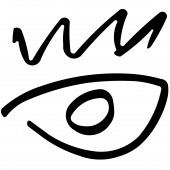City Lounge, St. Gallen Urban living room by Carlos Martinez and Pipilotti Rist |
Home > Winners > #54203 |
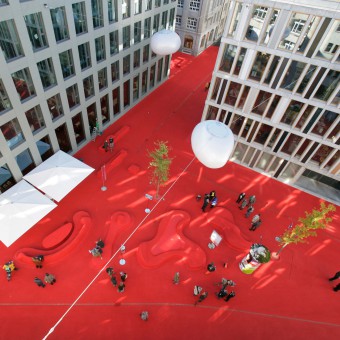 |
|
||||
| DESIGN DETAILS | |||||
| DESIGN NAME: City Lounge, St. Gallen PRIMARY FUNCTION: Urban living room INSPIRATION: The concept breaks with common notions of public space. Analogous to the different areas of use of a lounge, the quarter presents itself as a succession of zones devoted to basic themes and functions such as the cloakroom, the reception, the business lounge or the foyer. The relation between interior and exterior seems to be inverted since the external fronts of the buildings may at the same time be understood as internal façades or wallpapers of the lounge. UNIQUE PROPERTIES / PROJECT DESCRIPTION: The granulated rubber flooring unifies every square and spared spot of the Raiffeisen quarter into a homogeneous whole. A particularly identity-building feature is its function as a haptically pleasant, cosy red carpet, that unfolds over the entire furniture. With its soft, pleasing material haptics, the amorphous silhouettes of the furniture present a deliberate contrast to the hard precision of the built surroundings. OPERATION / FLOW / INTERACTION: The designers reactivated a previously underused space into a “city lounge,” as the name implies, by literally rolling out the red carpet. The application of a continuous surface of red granulated rubber across pedestrian, recreation and rest areas brings cohesion to an area of irregular and unconnected voids, slowing down movement and tempting pedestrians to slow down, stop and touch their surroundings. Exploiting the semiotic associations of carpet, in contrast with typical plaza surfaces of asphalt or stone, the soft texture provides comfort. It has the capacity to receive impressions, for the wear and tear of habitual use to be made evident on its surface. PROJECT DURATION AND LOCATION: The project is located in the city St. Gallen/Switzerland and was built in two stages. It started in 2004 and was finished in 2011. Site: St. Gallen, Switzerland – planning period (1st stage): 2004-2005 – construction period (1st stage): 2005 – planning period (2nd stage): 2008-2009 – construction period (2nd stage): 2009-2011 |
PRODUCTION / REALIZATION TECHNOLOGY: The surface is granulated red rubber, similar to the soft surface of a sports field. SPECIFICATIONS / TECHNICAL PROPERTIES: Area: 4.600 m2 TAGS: City Lounge, Public Space, Landscape, Furniture, Design, Red Carpet, Switzerland, St. Gallen RESEARCH ABSTRACT: The concept of this project refrains from distinguishing between artistic intervention and urban space design. Hence, the idea of an urban lounge embodies the artistic exploration not only of the subjects of urban space and public life, but also of the specific features of a given place. It is not least by using the stylistic device of irony that the concept intends to call itself into question to a certain extent. As already mentioned, one of the fundamental principles of the concept is to break with common visual habits. This form of "subversion&quo CHALLENGE: Analogous to the different areas of use of a lounge, the quarter presents itself as a succession of zones devoted to basic themes and functions such as the cloakroom, the reception, the business lounge or the foyer. Despite the compliance with a superordinate catalogue of measures aiming at a consistent redesign of the quarter, existing characteristics of partial spaces (e.g. outdoor spaces adjacent to buildings, trees, access roads, works of art) have been taken into account during the realisation of the project. Both the visual blurredness of the boundaries between spaces of leisure and traffic and the intrinsic value of the floor covering serve as a psychological brake for drivers because they draw the latters’ attention to the pedestrians and heighten the awareness of their own speed. Slowing down the flows of motion through sensitising traffic participants is, in turn, an essential means to increase the quality of the quarter’s outdoor space. In this regard, animating this piece of urban space by improving its quality results in interlocking it with the neighbouring districts. The Raiffeisen quarter now opens up to the outside by inviting the public to enter an urban living room in which no longer traffic, but man himself is the centre of attention. ADDED DATE: 2017-02-21 10:12:43 TEAM MEMBERS (2) : Architect: Carlos Martinez and Artist: Pipilotti Rist IMAGE CREDITS: #1: Photographer Hannes Thalmann, Bleicheli, 2008 |
||||
| Visit the following page to learn more: http://www.carlosmartinez.ch | |||||
| AWARD DETAILS | |
 |
City Lounge, St. Gallen Urban Living Room by Carlos Martinez and Pipilotti Rist is Winner in Street Furniture Design Category, 2016 - 2017.· Press Members: Login or Register to request an exclusive interview with Carlos Martinez and Pipilotti Rist. · Click here to register inorder to view the profile and other works by Carlos Martinez and Pipilotti Rist. |
| SOCIAL |
| + Add to Likes / Favorites | Send to My Email | Comment | Testimonials | View Press-Release | Press Kit |

