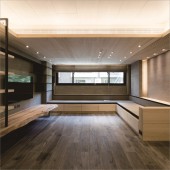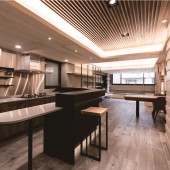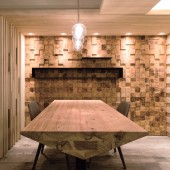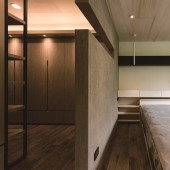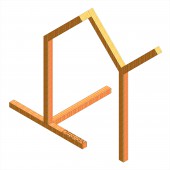Spirit Concentration Interior Design by TienyuWu |
Home > Winners > #54164 |
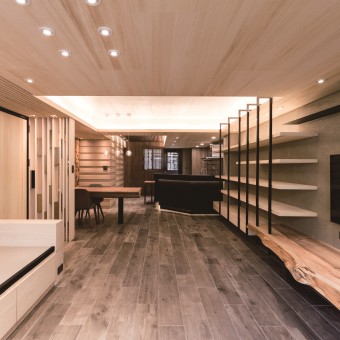 |
|
||||
| DESIGN DETAILS | |||||
| DESIGN NAME: Spirit Concentration PRIMARY FUNCTION: Interior Design INSPIRATION: This is a 40 years-old house inherited from the owner’s parents. The house contained lots of touched memories and soft life process. Before we started this project, we negotiated with the clients and figured out the requirements of the owner. After the discussion, we made up 3 consensus goals of this new house. (1)Quiescent atmosphere, (2)Flexible and charming public spaces, and (3)comfortable and invisible private spaces. UNIQUE PROPERTIES / PROJECT DESCRIPTION: We believes the design comes from the owner of house, and we believes the life can attain the soul of space. Therefore, we navigated our purpose of space by user. The husband loves the culture of japan and enjoy the atmosphere of the quiescent. The wife is a dessert chef at Japan. They both love the materials and design solutions relative with Japan culture. For representing the memories between their minds, we decided to utilize the variations of wood texture. Therefore, with advanced BIM (Building Information Modeling) technique, we negotiated well with the clients, and prepared a dedicated constructing drawing for this project. OPERATION / FLOW / INTERACTION: With a long-term discussion and negotiation, we made up consensus ideal concept and both agreed to create a house for the married couple to enjoy the life. PROJECT DURATION AND LOCATION: The project started in January 2016 in Taipei, Taiwan and finished in October 2016 in Taipei, Taiwan. FITS BEST INTO CATEGORY: Interior Space and Exhibition Design |
PRODUCTION / REALIZATION TECHNOLOGY: This project utilized the texture relating to wood. There were wood textiles, oak wood, Taiwan cypress wood, stainless steel, square-tube, white coating glass, black mirrors, and cement boards. SPECIFICATIONS / TECHNICAL PROPERTIES: Space area: 146 square meters. A house for a married couple to start a new life. TAGS: BIM, texture, Interiordesign RESEARCH ABSTRACT: With an architectural process named BIM (Building Information Modeling), this project smoothly negotiated with clients, and prepared a great construction drawings to illustrate the concept of design. CHALLENGE: This case use BIM(Building information modeling) to create the model and generate construction drawings. From a clear and dedicated vision of design points to execute the design project. ADDED DATE: 2017-02-21 05:34:33 TEAM MEMBERS (1) : Tienyu WU IMAGE CREDITS: TYarchistudio PATENTS/COPYRIGHTS: TYarchistudio |
||||
| Visit the following page to learn more: https://tyarchistudio.wixsite.com/tyarch |
|||||
| AWARD DETAILS | |
 |
Spirit Concentration Interior Design by Tienyuwu is Winner in Interior Space and Exhibition Design Category, 2016 - 2017.· Read the interview with designer TienyuWu for design Spirit Concentration here.· Press Members: Login or Register to request an exclusive interview with TienyuWu. · Click here to register inorder to view the profile and other works by TienyuWu. |
| SOCIAL |
| + Add to Likes / Favorites | Send to My Email | Comment | Testimonials | View Press-Release | Press Kit | Translations |
Did you like Tienyuwu's Interior Design?
You will most likely enjoy other award winning interior design as well.
Click here to view more Award Winning Interior Design.


