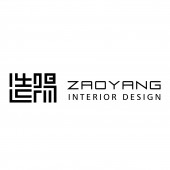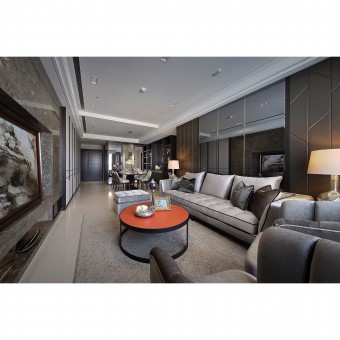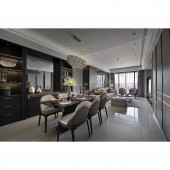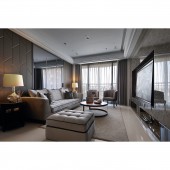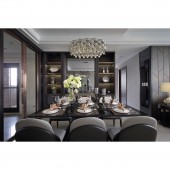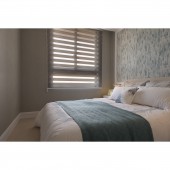DESIGN NAME:
Rooting in Prosperity
PRIMARY FUNCTION:
Residence
INSPIRATION:
The household made up of long term diligent efforts, is just like a life tree that can nurture so many family cherished stories. The traces of ages are gently carved on the frame structures of the facade, which is a kind of metaphor to depict the family prosperous images of branching and blooming. The family's life principles can be rooted in this profound art work and lasted forever.
UNIQUE PROPERTIES / PROJECT DESCRIPTION:
The geometric lines of modern art and the composition of materials can emerge out the aesthetics of details, and let users read the spatial context in pure and peaceful senses. As immersing through different spatial segments, this spatial design project is just like a kind of thoughtful script that can be tasted and memorized thoroughly.
OPERATION / FLOW / INTERACTION:
The owner with gentle and amiable personalities enthusiastically enjoys spending time with family, even though his time is often packed with his busy and successful business. For the owner's demands, the designer tried to weave the different colors of linen, gray and walnut as the main spatial color with the classic and graceful aesthetics. This is a kind of atmosphere to respond with family spirits of tranquil and peaceful in mind.
PROJECT DURATION AND LOCATION:
The project finished in February 2017 in Taichung City, Taiwan.
FITS BEST INTO CATEGORY:
Interior Space and Exhibition Design
|
PRODUCTION / REALIZATION TECHNOLOGY:
The dark brown stone tiles with large scale conducted by seamless constructing process can emerge out the humble luster. The distribution of white contexture is like the life stories hung on the tree, which has the senses of nature and purification. The pliable aura flowing in the atmosphere can be derived out by this elaborate design composition.
SPECIFICATIONS / TECHNICAL PROPERTIES:
185 square meters
TAGS:
Residence
RESEARCH ABSTRACT:
The distribution of seam lines with right proportion can depict the main wall of the entrance hall by the geometric aesthetics. The rectangular iron frames embedded in this wall with some mirror plates can not only catch natural light but reflect the fantastic images of waving frequency in order to elaborate the facade with changeable rhythm. By this thoughtful design arrangement, the composition can also have the meaning to direct the home way for the diligent owner.
CHALLENGE:
The dropping silk curtains with the venetian blinds for the spatial opening parts can generate different changes in between of light and shade, and receive gentle twilight into space. The composition of different textures from different materials with humble spirit can elaborate the space in tranquil and steady senses, which are just like the owner's modest and interesting characteristics.
ADDED DATE:
2017-02-20 08:38:37
TEAM MEMBERS (1) :
Pi-Lan Hsu
IMAGE CREDITS:
Photo by Chun-Chieh Liu
|
