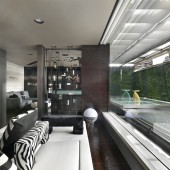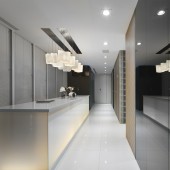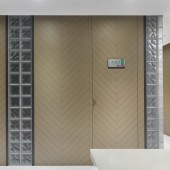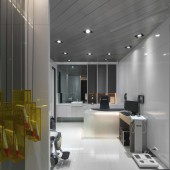Plastic and Aesthetic Department Medical Space by Sheng-Hao Sun |
Home > Winners > #54017 |
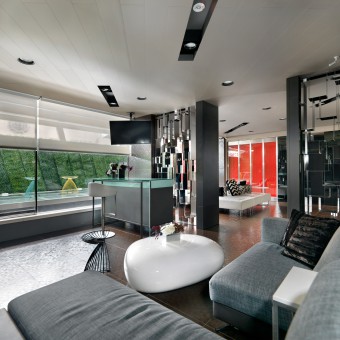 |
|
||||
| DESIGN DETAILS | |||||
| DESIGN NAME: Plastic and Aesthetic Department PRIMARY FUNCTION: Medical Space INSPIRATION: The project adopts metal materials to deliver the high-technological sense, and combines the waterscape and green walls to ease customers’ tension before the medical cosmetic surgery. UNIQUE PROPERTIES / PROJECT DESCRIPTION: Link the different spaces with the same materials of the floor and walls. Cleverly connect the interior and exterior spaces with soft designs of skylights and water space. OPERATION / FLOW / INTERACTION: - PROJECT DURATION AND LOCATION: February, 2016~ June, 2016 Taipei, Taiwan FITS BEST INTO CATEGORY: Interior Space and Exhibition Design |
PRODUCTION / REALIZATION TECHNOLOGY: Glass tiles Titanium-plating sheet Metal mosaic tile Stainless steel Laminate Red glass SPECIFICATIONS / TECHNICAL PROPERTIES: 300 sqm TAGS: InteriorDesign, Interior, Design, space, Space-eight, Taiwan, TW, house, residential, residence, home, style RESEARCH ABSTRACT: Sitting on the white couch and gazing at the waterscape surrounded to the vertical wall, the female clients imagine that they would revitalize their beauty through the surgeon’s adroit hands, which, thus, brings them delightful emotion unconsciously. The lobby was separated by the cosmetic product walls into three equal parts. Customers in different groups can feel much more private and secure when waiting for surgery or consultation. Meanwhile, all the space is filled with a sense of splendidness as the metal mosaic tiles seem extending their image on the ground. The display wall is formed with mirror finished stainless steel folding irregularly into shelves . The red lighting shining on the cosmetic products arouse people’s desire to purchase. Three laminate and glass tiles construct each private compartment providing the patients for dressing before the surgery begins. Meanwhile, it also functions as recovery room for the patients after the surgery ends. Before the surgery, the patients can rely their body on the white lighting island, drinking and reading for some relaxing hours. The cabinet stands in the opposite side of the island, which is made of black carbon fiber offering the customers for storage of personal belongings. The ceiling of the diagnose room is made of titanium plating in slanted shapes with the light table standing in the room, which brings an hospital impression of cleanness and a slight of technology. CHALLENGE: The greatest design challenge of the project is to integrate the different travel lines of health care workers and patients as well as to construct the beauty and convenience of the space. ADDED DATE: 2017-02-20 02:35:01 TEAM MEMBERS (1) : IMAGE CREDITS: Chen-Cheng Jan |
||||
| Visit the following page to learn more: https://www.eight-space.com.tw | |||||
| AWARD DETAILS | |
 |
Plastic and Aesthetic Department Medical Space by Sheng-Hao Sun is Winner in Interior Space and Exhibition Design Category, 2016 - 2017.· Read the interview with designer Sheng-Hao Sun for design Plastic and Aesthetic Department here.· Press Members: Login or Register to request an exclusive interview with Sheng-Hao Sun. · Click here to register inorder to view the profile and other works by Sheng-Hao Sun. |
| SOCIAL |
| + Add to Likes / Favorites | Send to My Email | Comment | Testimonials | View Press-Release | Press Kit |
Did you like Sheng-Hao Sun's Interior Design?
You will most likely enjoy other award winning interior design as well.
Click here to view more Award Winning Interior Design.


