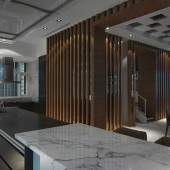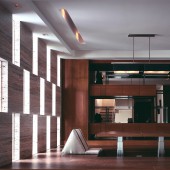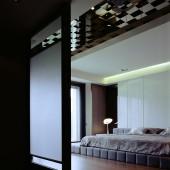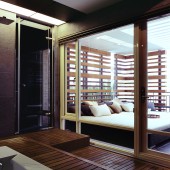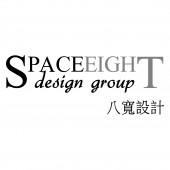Elemental Duplication Residential House by Sheng-Hao Sun |
Home > Winners > #54016 |
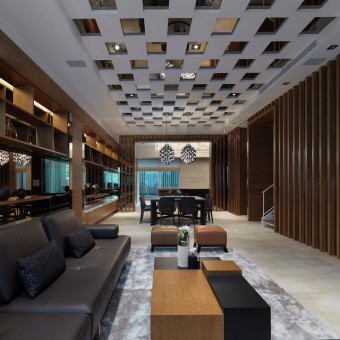 |
|
||||
| DESIGN DETAILS | |||||
| DESIGN NAME: Elemental Duplication PRIMARY FUNCTION: Residential House INSPIRATION: Explore the possibility of space elements and relations by deconstructing and reconstructing the embedded space elements through the different base environment of the 4 floors. Enhance the mobility of the light, air, and peoples’ activities in the space through the surround design of travel lines. UNIQUE PROPERTIES / PROJECT DESCRIPTION: Increase the visual richness based on the stacking concept. Ease the space elements based on the visual penetration. Create the sense of space hierarchy based on the floating concept. The open design of circulation links the interior and exterior spaces as a whole. OPERATION / FLOW / INTERACTION: All of the constructors and materials of the project come from the other places. Settling these constructors well and transporting the materials smoothly during the limited construction period achieve the high quality of the project. PROJECT DURATION AND LOCATION: February, 2016~ June, 2016 Taipei, Taiwan FITS BEST INTO CATEGORY: Interior Space and Exhibition Design |
PRODUCTION / REALIZATION TECHNOLOGY: 1F: Oak, tawny glass, titanium-plating metal plate, piano varnish 2F: Oak, white travertine 3F: Black mirror, wallpaper, piano varnish, titanium-plating metal plate, oak, gray tile. 4F: Oak, black iron, gray mirror. SPECIFICATIONS / TECHNICAL PROPERTIES: 1F: 105 sqm 2F: 115 sqm 3F: 125 sqm 4F: 80 M2 TAGS: InteriorDesign, Interior, Design, space, Space-eight, Taiwan, TW, house, residential, residence, home, style RESEARCH ABSTRACT: A villa with a four-tier design, placing each unique design concept with each tier based on its function and architectural conditions. Stacking High ceiling, long and narrow but complex path characterize the space at the first floor, which comprises the garage, living room, dining room, and kitchen. The stacking-wooden partition dilutes the visually complex path but clearly distinguishes the entrance of the kitchen and the stairs and intensify the high ceiling space with an outstanding image. The white block patterns of the ceiling give rhythm to the rectangular space. Visual Penetration The stair design based on the idea of penetration brings brightness into the house and presenting a sense of prismatic beauty, much like sculptures. Floating The stacking stones at the second floor floats in the air, bringing brims of light from the gym area penetrating into the family’s chamber room. The floating wooden box of the display wall gives a collection show of peculiar and precious stones. Concept of Circulation The circulative design plan of the third floor connect the master room, the reading area, the bathroom, and the resting balcony. CHALLENGE: The house is located in Kaohsiung, Taiwan, and the householder works in the Mainland of China. Since all details are discussed with the householder through video conferences during the design phase, the adequate communication skills become very essential. ADDED DATE: 2017-02-20 02:28:09 TEAM MEMBERS (1) : IMAGE CREDITS: Chen-Cheng Jan |
||||
| Visit the following page to learn more: http://www.eight-space.com.tw | |||||
| AWARD DETAILS | |
 |
Elemental Duplication Residential House by Sheng-Hao Sun is Winner in Interior Space and Exhibition Design Category, 2016 - 2017.· Press Members: Login or Register to request an exclusive interview with Sheng-Hao Sun. · Click here to register inorder to view the profile and other works by Sheng-Hao Sun. |
| SOCIAL |
| + Add to Likes / Favorites | Send to My Email | Comment | Testimonials | View Press-Release | Press Kit |

