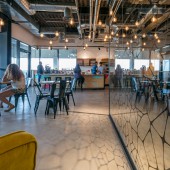Algotec Systems Interior design by Setter Architects |
Home > Winners > #53974 |
 |
|
||||
| DESIGN DETAILS | |||||
| DESIGN NAME: Algotec Systems PRIMARY FUNCTION: Interior design INSPIRATION: The inspiration for the interior planning and design came from images of the human body's elements, like cells, molecules, tissue, and the spinal column. Together, all these elements formed the basis for a unique design language that drew together the interior planning and design concepts. UNIQUE PROPERTIES / PROJECT DESCRIPTION: Our design was based on using imaging of human anatomy and translate it into a fresh architectural vocabulary. We did this by processing anatomical images through filters of scale, materials, prints, and textures. The result was a distinctive design vocabulary that generated a set of design ideas and solutions: construction of wood strips simulating the layering of human tissue; textures and graphics covering the partitions replicate cell patterns in large-scale; the wall coverings and floorings simulate the structure of the ribcage; and the suspended lighting fixtures are inspired by human tissue and cells. OPERATION / FLOW / INTERACTION: The new office design encorages shared productive efforts and preserves the fine balance between closed private spaces and oepn spaces for social meetings and gatherings. PROJECT DURATION AND LOCATION: The project started on September 2015 and finished on August 2016. It took place in Israel. FITS BEST INTO CATEGORY: Interior Space and Exhibition Design |
PRODUCTION / REALIZATION TECHNOLOGY: The design started by creating manual sketches, and computerized 3d model, concentrating on special features, like the "spine" elements, circulating conference rooms. To perfect this special sculpture-like cladding, we collaborated with an industrial designer- master carpenter, who first built a real scale proto-type on location, so we could draw conclusions towards application. SPECIFICATIONS / TECHNICAL PROPERTIES: project size: 2,800 sqm. floor height: 3.90m. TAGS: Algotec Systems, High Tech, Interior Staircase, Office design, cool office space, Human body, collaboration, phone booths, images, textures RESEARCH ABSTRACT: During the research phase we considered 2 main parameters that where most important to us: Creating benefit for the employees and performing an inspired design. For the employees, which some of them working at the company over 15 years, we wanted to create a working space which is pleasant, comfortable and enable privacy. In order to increase the pleasant feeling in work we created several types of meeting rooms: formal, informal and "phone" booths. In order to create an inspired design, we based the design on ideas of the company's content world. CHALLENGE: The most difficult challenge was to create a design that will be both inspired and according to client's demands; all this under a limited budget. ADDED DATE: 2017-02-19 12:52:37 TEAM MEMBERS (4) : Project Architect: Michael Setter, Project Designer: Shirli Zamir, and IMAGE CREDITS: Image #1: Uzi Porat, 2016. Image #2: Uzi Porat, 2016. Image #3: Uzi Porat, 2016. Image #4: Uzi Porat, 2016. Image #5: Uzi Porat, 2016. Video credits: Amir Volanski |
||||
| Visit the following page to learn more: http://www.setter.co.il/ | |||||
| AWARD DETAILS | |
 |
Algotec Systems Interior Design by Setter Architects is Winner in Interior Space and Exhibition Design Category, 2016 - 2017.· Read the interview with designer Setter Architects for design Algotec Systems here.· Press Members: Login or Register to request an exclusive interview with Setter Architects. · Click here to register inorder to view the profile and other works by Setter Architects. |
| SOCIAL |
| + Add to Likes / Favorites | Send to My Email | Comment | Testimonials | View Press-Release | Press Kit |
Did you like Setter Architects' Interior Design?
You will most likely enjoy other award winning interior design as well.
Click here to view more Award Winning Interior Design.








