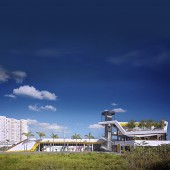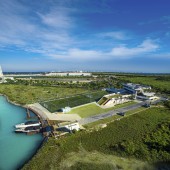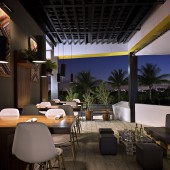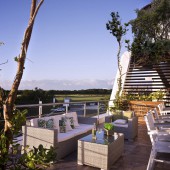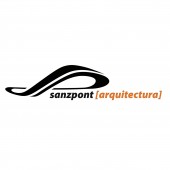VanDutch Center Sport and Recreation Space by sanzpont [arquitectura] |
Home > Winners > #53854 |
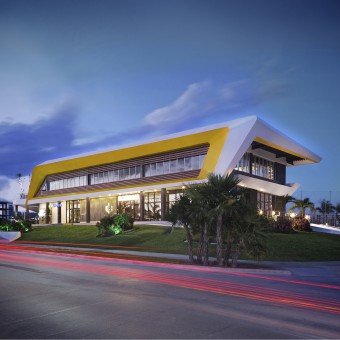 |
|
||||
| DESIGN DETAILS | |||||
| DESIGN NAME: VanDutch Center PRIMARY FUNCTION: Sport and Recreation Space INSPIRATION: The Design Concept is inspired by the aerodynamic lines and elegance of VanDutch yachts and the natural elements of the Caribbean, with the main objective as Recreational, Sports Integration spaces with Social Activities within the views of the canal and the golf course, inspired by boat and marina lifestyle. UNIQUE PROPERTIES / PROJECT DESCRIPTION: Recreational and Sports Integration: Designed to achieve a greater integration of society through a new space of public use, including Sport Spaces, Green roof and raised patio, Recreational and outdoor spaces, Terrace and Dock with a waterway view, Outdoor dining and Landscape integration. Vanguard Design: Offering a unique and contemporary design developed with the latest technologies. Accessibility and pedestrian circulation: Designed for all the public, preferring pedestrian traffic. OPERATION / FLOW / INTERACTION: The design expresses dynamism and spatial continuity inviting the people to sit on the terrace and have a coffee and enjoy the view of the canal and the native vegetation while delighting a soccer game on the courts. PROJECT DURATION AND LOCATION: The project started in August 2015 and finished in May 2016, and is located in Puerto Cancun, Mx. FITS BEST INTO CATEGORY: Architecture, Building and Structure Design |
PRODUCTION / REALIZATION TECHNOLOGY: Design was developed entirely with BIM (Building Information Modeling) Technology. From the design phase, documentation and fabrication. iPhone/iPad A360 cloud 3D model was always on site for better people understanding about construction phases, from steel structure, MEP, and aluminum clading facade. SPECIFICATIONS / TECHNICAL PROPERTIES: The project was built over an 1,840 m2 terrain, using only 30 percent of the area for the construction of amenities, taking the other 70 percent for Green Outdoor Spaces, Sports and Recreation areas. The main access it’s a well-known as a transit avenue, allowing an amazing view to the canal just across the street. TAGS: VanDutch, Vanguard, Aerodinamic, Sport Center, Dock RESEARCH ABSTRACT: The research focused on representing the activities that take part on the building: Speed, Movement and Energy; where translated into shapes, colors and textures; the result is a project with horizontal proportions, diagonal elements and curves. By using bright colors, yellow was chosen to follow the psychology that symbolizes, appetite for the food related spaces. Finally, we used sleek and shiny materials combined with wood to recreate the idea of docks of the nautical design. CHALLENGE: It was important for the conceptualization of the project to have a free way to work to achieve the objectives of inspiration; the vanguard and aerodinamic lines of VanDutch yatchs. Through a process of digital experimentation and drawings and at the same time through a Industrial Design Software "Rhinoceros&quo ADDED DATE: 2017-02-17 19:11:40 TEAM MEMBERS (6) : Architect: Sergio Sanz Pont, Architect: Victor Sanz Pont, Architect: Sophia Martínez, Architect: Eder Jafet, Architect: Jose Rodriguez and CG Artist: Jose Miguel Cano IMAGE CREDITS: Santiago Heyser |
||||
| Visit the following page to learn more: http://www.sanzpont.com/ | |||||
| AWARD DETAILS | |
 |
Vandutch Center Sport and Recreation Space by Sanzpont [arquitectura] is Winner in Architecture, Building and Structure Design Category, 2016 - 2017.· Press Members: Login or Register to request an exclusive interview with sanzpont [arquitectura]. · Click here to register inorder to view the profile and other works by sanzpont [arquitectura]. |
| SOCIAL |
| + Add to Likes / Favorites | Send to My Email | Comment | Testimonials | View Press-Release | Press Kit |

