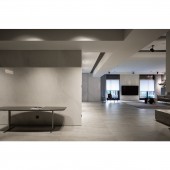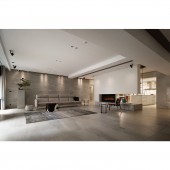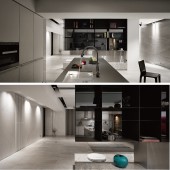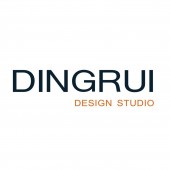Green Life Residential House by Ding-Rui Tai and Yun-Hsiang Tsao |
Home > Winners > #53746 |
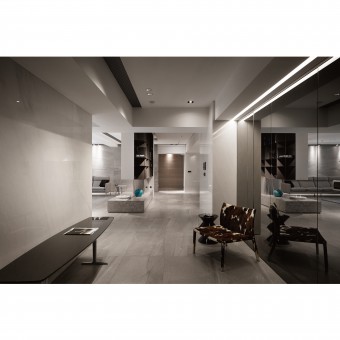 |
|
||||
| DESIGN DETAILS | |||||
| DESIGN NAME: Green Life PRIMARY FUNCTION: Residential House INSPIRATION: I think style is personal. For me, fashion is transient, yet style is always there. For someone staying at home for long hours, we need to provide him with a breathing space of ease and comfort, flowing light, drifting air, flexibility, and adaptability to present the real life of the space. UNIQUE PROPERTIES / PROJECT DESCRIPTION: The case is located on the 3rd floor, the windows greenery reduces the isolation from the outside world, and the tranquil white color and the primitive earthy color in the room extends the nature outside the window, connecting the dweller to the outdoor though he stays inside. OPERATION / FLOW / INTERACTION: I am a homeworker and a good living space is very important to me as I may stay at home 24 hours a day. I have been looking for someone who can listen to me, embody my lifestyle, and then respond with creative ideas. PROJECT DURATION AND LOCATION: The project started in December 2015 in Taiwan, and finished in August 2016. FITS BEST INTO CATEGORY: Interior Space and Exhibition Design |
PRODUCTION / REALIZATION TECHNOLOGY: Ceramic plate, Titanium coated stainless steel sheet, Stone material, Iron, Glass, Paint SPECIFICATIONS / TECHNICAL PROPERTIES: Total area:305 sqm TAGS: DINGRUI, Interior, Taiwan, Residential House, Green Life, Ding-Rui Tai RESEARCH ABSTRACT: This design tries to release a position in every space. The connection of each compartment forms into a gallery and the connection is extended into the blue sky and green trees outside. The interlocking of the beam pillars of the ceiling shapes as a skeleton. Due to a regular life... CHALLENGE: What is the most difficult with design is to perceive the proprietors main ideas and to thoroughly grasp what kind of living space the dweller really wants. We hope to fulfill dwellers desire for living and transcend their expectations. ADDED DATE: 2017-02-17 07:33:46 TEAM MEMBERS (2) : Ding-Rui Tai and Yun-Hsiang Tsao IMAGE CREDITS: Lee Kuo-Min Studio |
||||
| Visit the following page to learn more: http://www.ding-rui.com | |||||
| AWARD DETAILS | |
 |
Green Life Residential House by Ding-Rui Tai and Yun-Hsiang Tsao is Winner in Interior Space and Exhibition Design Category, 2016 - 2017.· Press Members: Login or Register to request an exclusive interview with Ding-Rui Tai and Yun-Hsiang Tsao. · Click here to register inorder to view the profile and other works by Ding-Rui Tai and Yun-Hsiang Tsao. |
| SOCIAL |
| + Add to Likes / Favorites | Send to My Email | Comment | Testimonials | View Press-Release | Press Kit |

