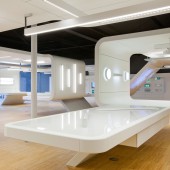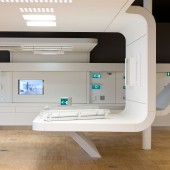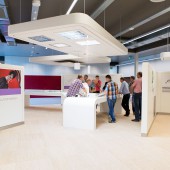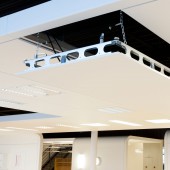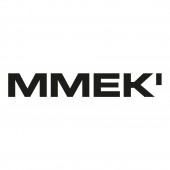Etap Light Pavilion Experience Center by MMEK Experience |
Home > Winners > #53575 |
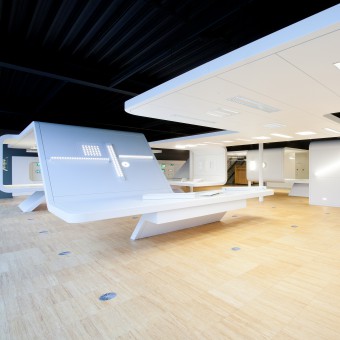 |
|
||||
| DESIGN DETAILS | |||||
| DESIGN NAME: Etap Light Pavilion PRIMARY FUNCTION: Experience Center INSPIRATION: Etap is manufacturer of comprehensive solutions and lighting systems, where everything is connected. Their solutions are technical with a tangible human touch. The detailing is sophisticated and high end. All these aspects were translated into an integral design where space, interior, furniture, product presentation, media and interaction and technology merge. This changes the showroom into an immersive and experiential environment. A good example of MMEK's focus to direct time, space and media. UNIQUE PROPERTIES / PROJECT DESCRIPTION: MMEK redesigned the new Etap showroom and demo rooms. The showroom is a large, bright space equipped with ribbon shaped furniture serving as tables, walls and ceilings, that divides the space into smaller areas. The result is a series of sections used for giving various types of product presentations, alternated with light and shadowed spaces that demonstrate the functionality of the light fixtures. These shapes reflect the company's identity which is technical, yet with a tangible human touch. OPERATION / FLOW / INTERACTION: Interaction and the use of multimedia are the key concepts. More than ever the showroom is an immersive and experiential environment. On the demo tables and in the drawers luminaires and technical components can be found, enabling you to see, feel and experience exactly how the luminaires work. On the multimedia screens visitors can view production and project photos or search for further information. A large projection screen displays images of the most striking projects. PROJECT DURATION AND LOCATION: The project was released in 2014 in Malle, Belgium. FITS BEST INTO CATEGORY: Interior Space and Exhibition Design |
PRODUCTION / REALIZATION TECHNOLOGY: Everything in the Light Pavilion is especially developed for this project. The ribbon shape, serving both as furniture and space divider, is a structure which holds the fixtures, technology and its own construction. Everything is hidden, but yet very accessible and always easy to adjust. The same goes for the large ceiling panels which is also a tailor made system. All light systems and product presentation are very easy accessible and can therefor be changed at any given time. SPECIFICATIONS / TECHNICAL PROPERTIES: The Etap Light Pavilion is approximately 320 square meters. The custom made suspended ceiling is build with 56 panels of 900 x 2700 mm. These panels all have an integrated construction system and are easily changeable. The Experience centre contains 100 meters of Ribbon shaped furniture. TAGS: Experience design, Showroom, immersive environment, Etap Lighting, MMEK, Design, Branding, MultiMedia, Interior Design, RESEARCH ABSTRACT: In this phase we focused on finding a strong and appealing concept which emphasizes the core values in a very understandable way. The ribbon structure is thought as a system which resembles the integral lighting solutions which Etap is known for. The combination of vertical and horizontal surfaces is joint by rounded corner pieces and therefor add a more human touch to the very rational and technical products. We looked for special finishes and coatings for the furniture. A tactile layer which strengthen and emphasize the amount of attention Etap gives to the details of their products. CHALLENGE: The challenge in this project was to design a new interior for ETAP’s showroom and demonstration center in the headquarters in Belgium. A space which communicates the companies core-values and highlights the high quality of ETAP’s lighting systems. ADDED DATE: 2017-02-15 15:01:43 TEAM MEMBERS (1) : Martijn Meeske, Erik van Kuijk and HWVA production IMAGE CREDITS: MMEK |
||||
| Visit the following page to learn more: http://mmek.nl/en/project/etap | |||||
| AWARD DETAILS | |
 |
Etap Light Pavilion Experience Center by Mmek Experience is Winner in Interior Space and Exhibition Design Category, 2016 - 2017.· Read the interview with designer MMEK Experience for design Etap Light Pavilion here.· Press Members: Login or Register to request an exclusive interview with MMEK Experience. · Click here to register inorder to view the profile and other works by MMEK Experience. |
| SOCIAL |
| + Add to Likes / Favorites | Send to My Email | Comment | Testimonials | View Press-Release | Press Kit |
Did you like Mmek Experience's Interior Design?
You will most likely enjoy other award winning interior design as well.
Click here to view more Award Winning Interior Design.


